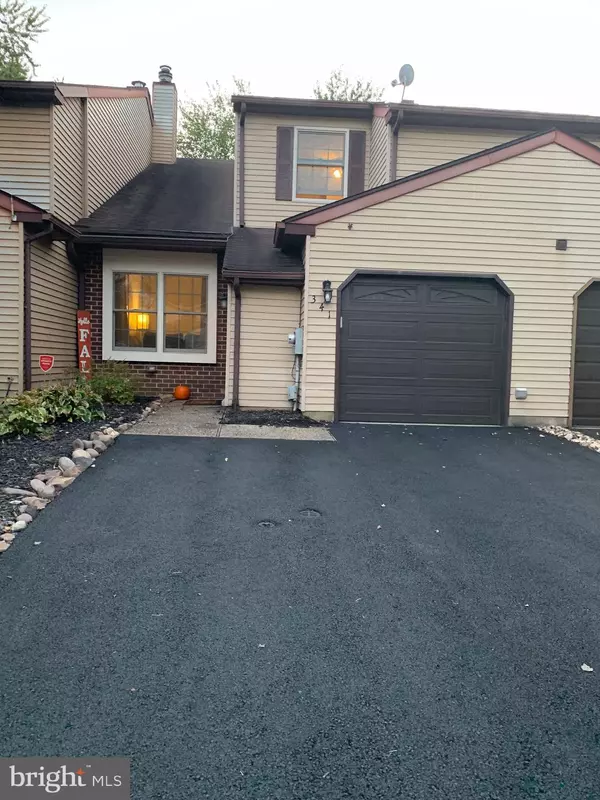For more information regarding the value of a property, please contact us for a free consultation.
341 N FIELDSTONE CT Morrisville, PA 19067
Want to know what your home might be worth? Contact us for a FREE valuation!

Our team is ready to help you sell your home for the highest possible price ASAP
Key Details
Sold Price $326,000
Property Type Townhouse
Sub Type Interior Row/Townhouse
Listing Status Sold
Purchase Type For Sale
Square Footage 1,972 sqft
Price per Sqft $165
Subdivision Stony Hill Homes
MLS Listing ID PABU509444
Sold Date 11/11/20
Style A-Frame
Bedrooms 3
Full Baths 2
Half Baths 1
HOA Y/N N
Abv Grd Liv Area 1,972
Originating Board BRIGHT
Year Built 1979
Annual Tax Amount $5,292
Tax Year 2020
Lot Size 2,544 Sqft
Acres 0.06
Lot Dimensions 24.00 x 106.00
Property Description
Beautiful two story Town house located on a cul -de -sac in Stony Hill Homes community, has a 1 Car garage, and NO ASSOCIATION FEES. Located just minutes to 95, Rt 1, train stations , shopping and dining. This beautiful home offers 2 bedrooms and a 3rd Office/Loft/ Bedroom ( No closet) and 2 1/2 baths, and a nice open floor plan. First floor has a large LR/DR with vaulted ceiling and ceiling fan. Family room w/fireplace and sliding glass door leading to private fenced in rear yard/patio perfect for your BBQ's and family gatherings. Eat in kitchen, new powder room, laundry room/storage area, and access to garage completes the first floor. Second floor offers a large Master Bedroom, and newly remodeled Master bath with double granite vanity, and shower with nice decorative tiles and seamless glass door. 2nd bedroom, and loft/office/bedroom(No closet), a newly remodeled hall bath, and pull down attic access complete the second floor. The many upgrades include: All New Anderson windows(2013)Garage door(2015) ,storm door(2019)Driveway fully resurfaced(2020)Recessed lighting(2019)Patio and PVC fence (2015)microwave(2020) dishwasher(2018)oven (2017. So pack you bags and enjoy the holidays in your new home. Showings begin at Open house Sat Oct 17 12-4 pm and Sunday Oct 18 1-3pm. Don't miss this one.
Location
State PA
County Bucks
Area Lower Makefield Twp (10120)
Zoning R3
Rooms
Basement Other
Main Level Bedrooms 3
Interior
Interior Features Attic, Breakfast Area, Carpet, Ceiling Fan(s), Combination Dining/Living, Family Room Off Kitchen, Floor Plan - Open, Kitchen - Eat-In, Recessed Lighting, Stall Shower, Tub Shower, Walk-in Closet(s)
Hot Water Electric
Heating Forced Air, Heat Pump - Electric BackUp, Hot Water
Cooling Central A/C
Flooring Carpet, Ceramic Tile, Tile/Brick
Fireplaces Number 1
Equipment Built-In Range, Dishwasher, Disposal, Dryer - Electric, Microwave, Oven - Self Cleaning, Oven/Range - Electric, Refrigerator, Washer
Fireplace Y
Window Features Energy Efficient
Appliance Built-In Range, Dishwasher, Disposal, Dryer - Electric, Microwave, Oven - Self Cleaning, Oven/Range - Electric, Refrigerator, Washer
Heat Source Electric
Laundry Main Floor
Exterior
Exterior Feature Enclosed, Patio(s)
Garage Garage - Front Entry, Garage Door Opener, Inside Access
Garage Spaces 3.0
Utilities Available Cable TV
Waterfront N
Water Access N
Accessibility None
Porch Enclosed, Patio(s)
Parking Type Attached Garage, Driveway, On Street
Attached Garage 1
Total Parking Spaces 3
Garage Y
Building
Story 2
Sewer Public Sewer
Water Public
Architectural Style A-Frame
Level or Stories 2
Additional Building Above Grade, Below Grade
Structure Type 2 Story Ceilings
New Construction N
Schools
High Schools Pennsbury
School District Pennsbury
Others
Pets Allowed Y
Senior Community No
Tax ID 20-060-078
Ownership Fee Simple
SqFt Source Assessor
Acceptable Financing Cash, Conventional, FHA
Listing Terms Cash, Conventional, FHA
Financing Cash,Conventional,FHA
Special Listing Condition Standard
Pets Description No Pet Restrictions
Read Less

Bought with Tony Crist • Coldwell Banker Realty
GET MORE INFORMATION





