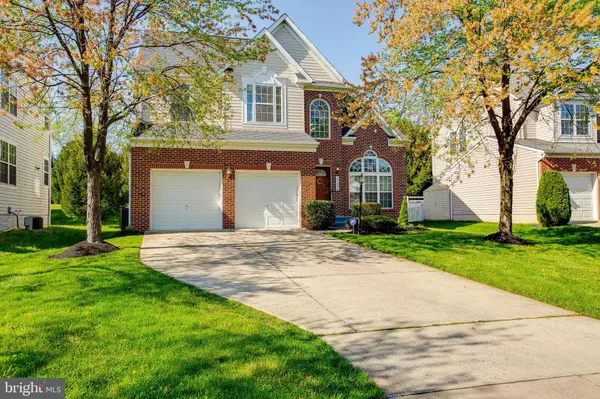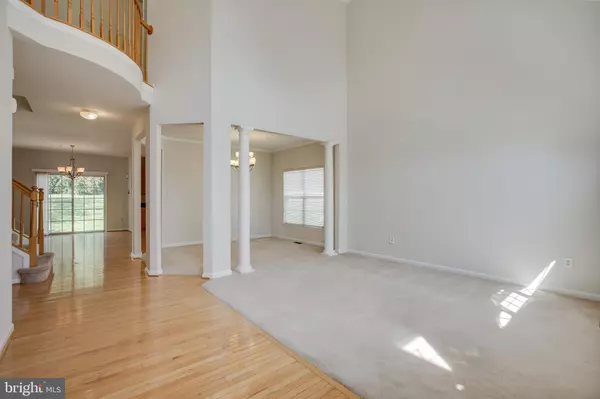For more information regarding the value of a property, please contact us for a free consultation.
12330 EUGENES PROSPECT DR Bowie, MD 20720
Want to know what your home might be worth? Contact us for a FREE valuation!

Our team is ready to help you sell your home for the highest possible price ASAP
Key Details
Sold Price $664,000
Property Type Single Family Home
Sub Type Detached
Listing Status Sold
Purchase Type For Sale
Square Footage 4,159 sqft
Price per Sqft $159
Subdivision Fairwood
MLS Listing ID MDPG603868
Sold Date 05/27/21
Style Colonial
Bedrooms 4
Full Baths 3
Half Baths 1
HOA Fees $134/mo
HOA Y/N Y
Abv Grd Liv Area 2,838
Originating Board BRIGHT
Year Built 2003
Annual Tax Amount $6,738
Tax Year 2020
Lot Size 7,139 Sqft
Acres 0.16
Property Description
PREMIER FAIRWOOD COMMUNITY! Enjoy this beautiful 4 bedroom, 3.5 bathroom, 2 car garage colonial style home that has been freshly painted, carpets cleaned, well-maintained appliances, and is great for the family and entertaining. Retreat to the Owner's Suite featuring vaulted a ceiling, two walk-in closets and ensuite with two separate vanities, large soaking tub & separate shower. This home's main level features include: a two-level foyer; distinct living room & dining room; kitchen with granite counters, island w/ pendants and recessed lighting; dining area w/ sliding glass doors leading out to the backyard patio; family room with gas fireplace; powder room, and laundry room. The finished lower level is perfect for entertaining and features: a large bar; recreation room; built-in wall shelving; OFFICE; full bathroom; bonus room and walk-up exit. The backyard is great for entertaining and features a beautiful patio with a wall and backs to privacy tree line. Community Features: Walking distance to shopping center with grocery store, coffee shop , eateries, and more: community pool; walking trails; tennis courts; club house with party room and exercise room and more! Nearby Military Installations: Fort Meade, Andrews AFB, Annapolis Naval Academy, Bolling AFB, Pentagon...Close to major highways (Route 50 and Beltway 495), New Carrolton metro station, and Bowie Town Center. View the 3D VIDEO! PLEASE DUE NOT VISIT HOME IF YOU HAVE ANY COVID-19 SYMPTOMS. ABIDE BY ALL CDC RULES AND REGULATIONS!
Location
State MD
County Prince Georges
Zoning MXC
Rooms
Basement Other
Interior
Interior Features Attic, Carpet, Ceiling Fan(s), Dining Area, Family Room Off Kitchen, Floor Plan - Open, Kitchen - Island, Kitchen - Table Space, Recessed Lighting, Soaking Tub, Sprinkler System, Upgraded Countertops, Walk-in Closet(s), Wet/Dry Bar
Hot Water Natural Gas
Heating Central
Cooling Central A/C
Fireplaces Number 1
Equipment Built-In Microwave, Dishwasher, Dryer, Refrigerator, Stove, Washer, Icemaker
Appliance Built-In Microwave, Dishwasher, Dryer, Refrigerator, Stove, Washer, Icemaker
Heat Source Natural Gas
Exterior
Parking Features Garage - Front Entry
Garage Spaces 2.0
Amenities Available Club House, Exercise Room, Jog/Walk Path, Lake, Party Room, Pool - Outdoor, Tennis Courts, Tot Lots/Playground
Water Access N
Accessibility None
Attached Garage 2
Total Parking Spaces 2
Garage Y
Building
Lot Description Backs to Trees, Rear Yard, Front Yard
Story 3
Sewer Public Sewer
Water Public
Architectural Style Colonial
Level or Stories 3
Additional Building Above Grade, Below Grade
New Construction N
Schools
Elementary Schools Glenn Dale
Middle Schools Thomas Johnson
High Schools Duval
School District Prince George'S County Public Schools
Others
Senior Community No
Tax ID 17073499159
Ownership Fee Simple
SqFt Source Assessor
Acceptable Financing Cash, FHA, Conventional, VA
Listing Terms Cash, FHA, Conventional, VA
Financing Cash,FHA,Conventional,VA
Special Listing Condition Standard
Read Less

Bought with Kayode I Adeyemi • Samson Properties
GET MORE INFORMATION





