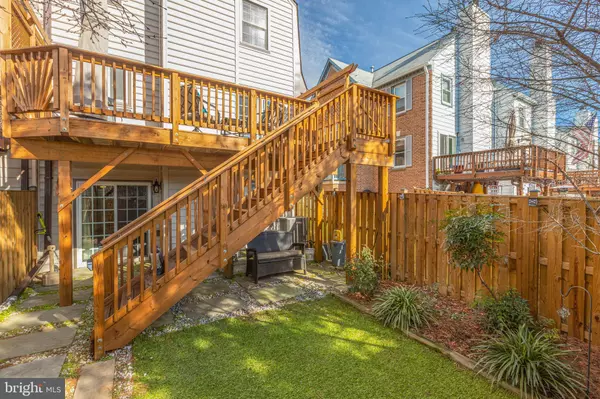For more information regarding the value of a property, please contact us for a free consultation.
7342 MALLORY CIR Alexandria, VA 22315
Want to know what your home might be worth? Contact us for a FREE valuation!

Our team is ready to help you sell your home for the highest possible price ASAP
Key Details
Sold Price $619,200
Property Type Townhouse
Sub Type End of Row/Townhouse
Listing Status Sold
Purchase Type For Sale
Square Footage 2,432 sqft
Price per Sqft $254
Subdivision Kingstowne
MLS Listing ID VAFX1179816
Sold Date 03/19/21
Style Traditional
Bedrooms 3
Full Baths 3
Half Baths 1
HOA Fees $105/mo
HOA Y/N Y
Abv Grd Liv Area 1,672
Originating Board BRIGHT
Year Built 1989
Annual Tax Amount $5,872
Tax Year 2021
Lot Size 2,440 Sqft
Acres 0.06
Property Description
Open House Cancelled. Absolutely gorgeous updated end-unit in Kingstowne! Stunning kitchen remodeled in 2019 to include: quartz counters, Kitchenaid appliances, induction cooktop, wall oven, built-in microwave, backsplash, cabinets & lighting. Kitchen cabinets wired for lighting. Spectacular spa-like full bathroom in the primary bedroom was remodeled in 2016. New hot water heater & vinyl siding in 2019. New deck & fence in 2018. HVAC replaced in 2014. All bathrooms & basement updated in 2016. High quality carpet installed upstairs in 2017. Beautiful acacia hardwood floors on the whole main level. Custom plantation shutters throughout. Light & bright breakfast area off the kitchen w/sliding glass door that opens to the deck. Separate dining room off the kitchen with a butlers pantry & wine cooler. Open, walk-out basement boasts a full bathroom and an extra room that can be used as a bedroom, work-out room or office. Nice size deck with stairs leading down to the fully fenced back-yard. Plentiful Kingstowne amenities include: 2 outdoor swimming pools, 2 fitness centers, 1 aerobics studio, 3 community centers, 6 tennis courts, 3 multi-purpose courts, 3 sand volleyball courts, 25 tot lots, 12 miles of walking trails - www.kingstowne.org
Location
State VA
County Fairfax
Zoning 304
Rooms
Other Rooms Living Room, Dining Room, Primary Bedroom, Bedroom 2, Bedroom 3, Kitchen, Family Room, Foyer, Breakfast Room, Exercise Room, Laundry, Utility Room, Bathroom 2, Bathroom 3, Primary Bathroom, Half Bath
Basement Daylight, Partial, Fully Finished, Walkout Level
Interior
Interior Features Breakfast Area, Butlers Pantry, Carpet, Ceiling Fan(s), Dining Area, Floor Plan - Traditional, Formal/Separate Dining Room, Kitchen - Gourmet, Kitchen - Table Space, Window Treatments, Wood Floors, Central Vacuum, Pantry
Hot Water Natural Gas
Heating Forced Air
Cooling Central A/C, Ceiling Fan(s)
Flooring Hardwood, Carpet
Fireplaces Number 2
Fireplaces Type Gas/Propane
Equipment Built-In Microwave, Central Vacuum, Cooktop, Dishwasher, Disposal, Dryer - Front Loading, Icemaker, Oven - Wall, Water Heater, Washer - Front Loading, Stainless Steel Appliances, Refrigerator, Microwave
Fireplace Y
Appliance Built-In Microwave, Central Vacuum, Cooktop, Dishwasher, Disposal, Dryer - Front Loading, Icemaker, Oven - Wall, Water Heater, Washer - Front Loading, Stainless Steel Appliances, Refrigerator, Microwave
Heat Source Natural Gas
Laundry Basement, Lower Floor
Exterior
Parking On Site 2
Fence Rear
Amenities Available Common Grounds, Community Center, Fitness Center, Jog/Walk Path, Pool - Outdoor, Swimming Pool, Tot Lots/Playground, Volleyball Courts, Tennis Courts
Water Access N
Accessibility None
Garage N
Building
Story 3
Sewer Public Sewer
Water Public
Architectural Style Traditional
Level or Stories 3
Additional Building Above Grade, Below Grade
New Construction N
Schools
Elementary Schools Lane
Middle Schools Hayfield Secondary School
High Schools Hayfield
School District Fairfax County Public Schools
Others
HOA Fee Include Common Area Maintenance,Pool(s),Trash,Snow Removal,Recreation Facility
Senior Community No
Tax ID 0913 11210020
Ownership Fee Simple
SqFt Source Assessor
Special Listing Condition Standard
Read Less

Bought with Zinta K Rodgers-Rickert • RE/MAX Gateway, LLC
GET MORE INFORMATION





