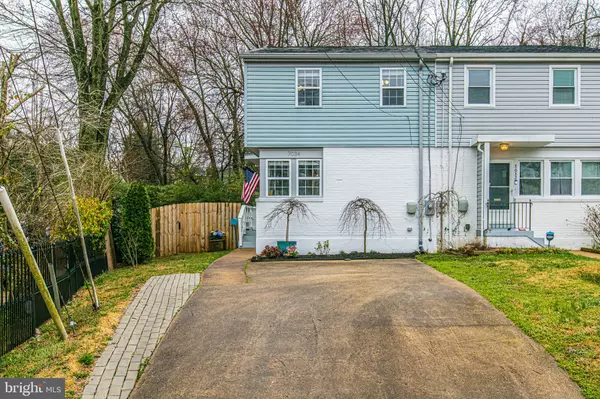For more information regarding the value of a property, please contact us for a free consultation.
7034 STANFORD DR Alexandria, VA 22307
Want to know what your home might be worth? Contact us for a FREE valuation!

Our team is ready to help you sell your home for the highest possible price ASAP
Key Details
Sold Price $475,000
Property Type Single Family Home
Sub Type Twin/Semi-Detached
Listing Status Sold
Purchase Type For Sale
Square Footage 1,036 sqft
Price per Sqft $458
Subdivision Bucknell Heights
MLS Listing ID VAFX1189196
Sold Date 04/22/21
Style Colonial
Bedrooms 3
Full Baths 2
HOA Y/N N
Abv Grd Liv Area 1,036
Originating Board BRIGHT
Year Built 1954
Annual Tax Amount $4,377
Tax Year 2021
Lot Size 4,014 Sqft
Acres 0.09
Property Description
Charming, well cared for 3 bedroom, 2 full bath duplex nestled on the best street in Bucknell Heights! Home is situated at the end of a cul-de-sac with a one-of-a-kind backyard. Enjoy the songbirds from your new patio nearly all year long! The large, fully-fenced back yard with fruit-producing apple trees and a peach tree creates a peaceful oasis. Recently updated kitchen with stainless steel appliances, wood block countertops, white cabinets and subway tiles. Original hardwood floors throughout the main and upper levels. Updated, beautiful tiled upstairs bathroom with an additional lower level full bathroom. The finished basement includes a separate living space from a large utility and storage area. New sump pump and radon abatement system in place, along with a home security system and there is no HOA in this neighborhood! Rent back requested. Offers accepted until Tuesday, 30 March at 12noon.
Location
State VA
County Fairfax
Zoning 180
Rooms
Basement Full, Outside Entrance, Fully Finished, Heated, Interior Access, Sump Pump, Walkout Stairs
Interior
Interior Features Ceiling Fan(s), Window Treatments, Wood Floors
Hot Water Electric
Heating Forced Air
Cooling Central A/C
Flooring Hardwood
Equipment Built-In Microwave, Washer - Front Loading, Dryer - Front Loading, Stove, Refrigerator, Dishwasher, Disposal
Furnishings No
Appliance Built-In Microwave, Washer - Front Loading, Dryer - Front Loading, Stove, Refrigerator, Dishwasher, Disposal
Heat Source Natural Gas
Laundry Basement, Lower Floor
Exterior
Fence Fully, Wood
Water Access N
Roof Type Shingle,Composite
Accessibility None
Garage N
Building
Story 3
Sewer Public Sewer
Water Public
Architectural Style Colonial
Level or Stories 3
Additional Building Above Grade, Below Grade
New Construction N
Schools
School District Fairfax County Public Schools
Others
Senior Community No
Tax ID 0931 20010023B
Ownership Fee Simple
SqFt Source Assessor
Security Features Security System
Acceptable Financing Cash, Conventional, FHA, VA, VHDA
Listing Terms Cash, Conventional, FHA, VA, VHDA
Financing Cash,Conventional,FHA,VA,VHDA
Special Listing Condition Standard
Read Less

Bought with Michelina A Queri • Samson Properties
GET MORE INFORMATION





