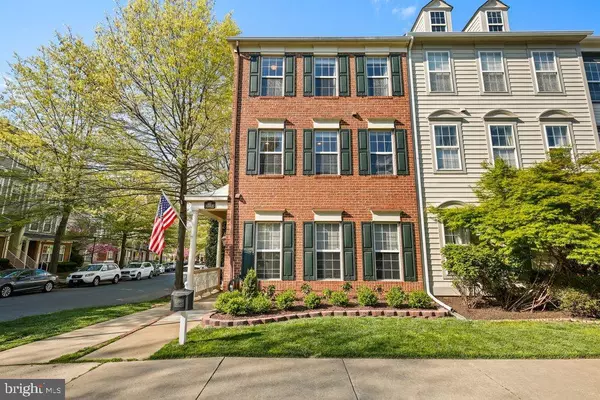For more information regarding the value of a property, please contact us for a free consultation.
602 GATESTONE ST Gaithersburg, MD 20878
Want to know what your home might be worth? Contact us for a FREE valuation!

Our team is ready to help you sell your home for the highest possible price ASAP
Key Details
Sold Price $725,000
Property Type Townhouse
Sub Type End of Row/Townhouse
Listing Status Sold
Purchase Type For Sale
Square Footage 2,160 sqft
Price per Sqft $335
Subdivision Lakelands
MLS Listing ID MDMC753738
Sold Date 05/18/21
Style Other
Bedrooms 3
Full Baths 2
Half Baths 1
HOA Fees $105/mo
HOA Y/N Y
Abv Grd Liv Area 2,160
Originating Board BRIGHT
Year Built 1999
Annual Tax Amount $6,918
Tax Year 2020
Lot Size 2,654 Sqft
Acres 0.06
Property Description
This one is a true beauty. Stunning brick end unit townhouse offers 3 bedrooms and 2.5 baths with 2160 sq. ft of living space. Step into the homes foyer, where you're greeted with an open floorplan, high ceilings, and an abundance of natural light coming from the additional windows this end unit offers. The main level features hardwood floors, a formal dining room, a recently updated powder room, and a gourmet kitchen that opens up to the living room with a gas fireplace. The updated kitchen has white cabinets with modern hardware, a large island with granite countertops, stainless steel appliances, and a large pantry. The second level also has hardwood floors and an office space; perfect for working from home. Down the hall is the owners suite complete with two walk-in closets, each with built-in shelves and drawers, and a large spa-like bathroom with soaking tub, separate shower, and double vanity sink. The laundry room is just outside the owners suite and holds a full-size washer/dryer. The third level boasts a recreational room with vaulted ceilings and two spacious bedrooms, each with walk-in closets and vanities, connected by a Jack and Jill bath. New ceiling fans and modern light fixtures throughout add to the attention to detail in this meticulously cared-for home. Lastly, the home boasts an envious, newly landscaped outdoor space with a flagstone patio great for entertaining, or as a relaxing retreat. The large detached two-car garage with wall and attic storage completes this beautiful home. All this, and you are only minutes to the many amenities the Lakelands and Kentlands have to offer. Enjoy the convenience of walking to shops, restaurants, grocery stores, a movie theatre, and more, as well as the community pool, fitness center, tennis courts, and many outdoor spaces, parks, lakes and trails right outside your front door.
Location
State MD
County Montgomery
Zoning MXD
Rooms
Basement Walkout Level
Interior
Interior Features Ceiling Fan(s), Family Room Off Kitchen, Formal/Separate Dining Room, Floor Plan - Open, Kitchen - Island, Soaking Tub, Walk-in Closet(s), Wood Floors
Hot Water Natural Gas
Heating Heat Pump(s)
Cooling Other
Fireplaces Number 1
Equipment Built-In Microwave, Refrigerator, Stove, Washer - Front Loading, Dishwasher, Disposal, Icemaker
Fireplace N
Appliance Built-In Microwave, Refrigerator, Stove, Washer - Front Loading, Dishwasher, Disposal, Icemaker
Heat Source Natural Gas
Laundry Has Laundry, Dryer In Unit, Washer In Unit
Exterior
Parking Features Garage Door Opener
Garage Spaces 2.0
Amenities Available Club House
Water Access N
Accessibility None
Total Parking Spaces 2
Garage Y
Building
Story 3
Sewer Public Sewer
Water Public
Architectural Style Other
Level or Stories 3
Additional Building Above Grade, Below Grade
New Construction N
Schools
School District Montgomery County Public Schools
Others
Pets Allowed Y
HOA Fee Include Trash,Snow Removal,Pool(s)
Senior Community No
Tax ID 160903239500
Ownership Fee Simple
SqFt Source Assessor
Horse Property N
Special Listing Condition Standard
Pets Allowed No Pet Restrictions
Read Less

Bought with Jill A Balow • Greystone Realty, LLC.
GET MORE INFORMATION





