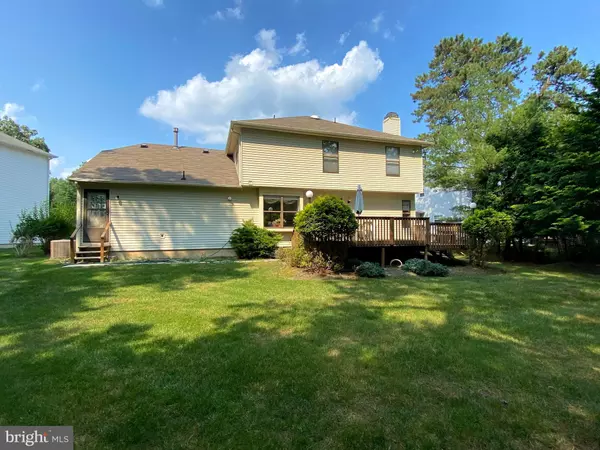For more information regarding the value of a property, please contact us for a free consultation.
36 PICADILLY CIR Marlton, NJ 08053
Want to know what your home might be worth? Contact us for a FREE valuation!

Our team is ready to help you sell your home for the highest possible price ASAP
Key Details
Sold Price $325,000
Property Type Single Family Home
Sub Type Detached
Listing Status Sold
Purchase Type For Sale
Square Footage 2,428 sqft
Price per Sqft $133
Subdivision Kings Grant
MLS Listing ID NJBL2001966
Sold Date 08/26/21
Style Colonial
Bedrooms 4
Full Baths 2
Half Baths 1
HOA Fees $29/ann
HOA Y/N Y
Abv Grd Liv Area 2,428
Originating Board BRIGHT
Year Built 1989
Annual Tax Amount $9,205
Tax Year 2020
Lot Size 7,405 Sqft
Acres 0.17
Lot Dimensions 0.00 x 0.00
Property Description
****ALL OFFERS DUE BY 3:00 FRIDAY 7-9-21****
Don't Miss this Opportunity!! Investor potential! Looking to get into a Kings Grant large single family set on a PREMIER lot backing to woods with endless views of deer and wildlife....at an Unbelievable price? Here it is - along with all the projects that go with it! Complete rehab needed throughout. Use your imagination and make turn this into your Dream Home! Being sold strictly as-is, buyers are responsible for all repairs, certifications, twp inspections and lender required repairs. Home offers 4 Bedrooms, 2.5 Baths, Living room, Dining Room, Eat-in Galley Kitchen, Family Room with a Gas Fireplace and Wet Bar, large Laundry/Mudroom with access to the 2 car garage. Upstairs features 4 very spacious bedrooms and the master bedroom suite includes 2 closets and a full bath, which once gutted will offer a big footprint for a beautiful bathroom! The HVAC appears to be recently updated along with the hot water heater and the lawn irrigation was just serviced and heads replaced - but the rest of the home is in need of significant improvements.
Location
State NJ
County Burlington
Area Evesham Twp (20313)
Zoning RD-1
Interior
Interior Features Attic, Family Room Off Kitchen, Floor Plan - Traditional, Formal/Separate Dining Room, Kitchen - Eat-In, Kitchen - Galley, Tub Shower
Hot Water Electric
Heating Forced Air
Cooling Central A/C
Fireplaces Number 1
Fireplaces Type Gas/Propane
Fireplace Y
Heat Source Natural Gas
Laundry Main Floor
Exterior
Parking Features Garage - Front Entry
Garage Spaces 6.0
Amenities Available Bike Trail, Common Grounds, Jog/Walk Path, Lake, Pool - Outdoor, Tennis Courts, Tot Lots/Playground, Golf Course
Water Access N
View Trees/Woods
Accessibility None
Attached Garage 2
Total Parking Spaces 6
Garage Y
Building
Lot Description Backs - Open Common Area, Backs to Trees
Story 2
Foundation Crawl Space
Sewer Public Sewer
Water Public
Architectural Style Colonial
Level or Stories 2
Additional Building Above Grade, Below Grade
New Construction N
Schools
School District Evesham Township
Others
HOA Fee Include Common Area Maintenance
Senior Community No
Tax ID 13-00052 19-00019
Ownership Fee Simple
SqFt Source Assessor
Acceptable Financing Conventional, Cash
Listing Terms Conventional, Cash
Financing Conventional,Cash
Special Listing Condition Standard
Read Less

Bought with Erin K Lewandowski • BHHS Fox & Roach-Moorestown
GET MORE INFORMATION





