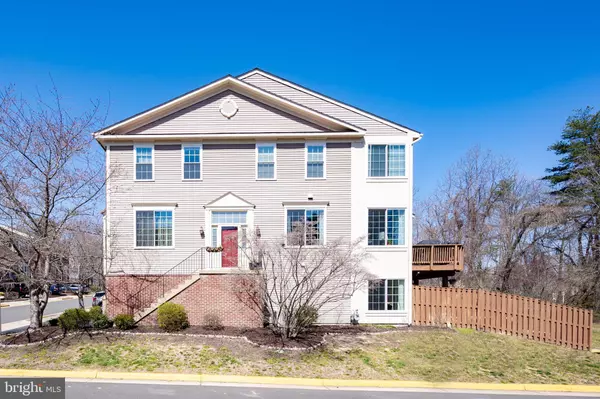For more information regarding the value of a property, please contact us for a free consultation.
7721 RACHAEL WHITNEY LN Alexandria, VA 22315
Want to know what your home might be worth? Contact us for a FREE valuation!

Our team is ready to help you sell your home for the highest possible price ASAP
Key Details
Sold Price $740,000
Property Type Townhouse
Sub Type End of Row/Townhouse
Listing Status Sold
Purchase Type For Sale
Square Footage 2,644 sqft
Price per Sqft $279
Subdivision Kingstowne
MLS Listing ID VAFX1186682
Sold Date 05/03/21
Style Colonial
Bedrooms 3
Full Baths 3
Half Baths 1
HOA Fees $105/mo
HOA Y/N Y
Abv Grd Liv Area 2,144
Originating Board BRIGHT
Year Built 1996
Annual Tax Amount $6,733
Tax Year 2021
Lot Size 3,078 Sqft
Acres 0.07
Property Description
Looking for a townhome that feels like a single-family house? WELCOME HOME! This corner end-unit on a dead-end street with wooded views has three oversized bedrooms, three and a half bathrroms, two living areas on the main floor, a separate dining area and a kitchen with room for bar stools AND a kitchen table! Youll also love the basement family room with a walk out to a private hardscaped yard! As you enter the home, there are two living areas one adjoining the dining area to your left and one adjoining the kitchen and breakfast area to your right. Morning sun in the rear of the home warms you through the brand new 8-foot sliding glass doors off the kitchen and breakfast area. (Backordered and due to be installed in a few weeks.) Upstairs to your left are two nice-sized bedrooms and a full bathroom. Both bedrooms have ample closet space as well. To the right of the stairs is a spacious primary bedroom, which is at the rear of the home providing morning sun!! The en-suite bathroom has a soaking tub and a shower, so the choice is yours! But the best part of this bedroom suite? Well, lets just say the closet is more like its own separate room window and all! New wood-style tile has just been installed in the basement, where another set of new sliding doors lets in so much light. Extensive hardscaping with custom-design terracing makes the best use of the space in the fenced rear yard. Add your personal lighting touches to complement the solar lighting in the garden beds and you will have a great space to relax or entertain. Roof replaced in 2016, HVAC in 2011 and Water Heater in 2015. Front door replaced in 2019 with storm door added. Current owners replaced ALL windows in the home at the end of 2020, as well as the main level and basement level French doors with sliding glass doors. (Main level sliding doors are on order and will be installed before new owners move in.) New carpet installed 2018 in one of the main level living areas, stairs to upper level and in the 2nd and 3rd bedrooms. Hardwood refinished 2018 in kitchen, 2nd main level living area, and installed new hardwood in dining area at the same time. New wood-look tile flooring in the basement just installed this past week. Great location with metro 2.8 miles away, bus stop down the street and close to shopping and restaurants. Kingstowne amenities include two gyms, 2 pools, walking/jogging trails, two lakes, and much more.
Location
State VA
County Fairfax
Zoning 304
Rooms
Other Rooms Living Room, Dining Room, Primary Bedroom, Bedroom 2, Bedroom 3, Kitchen, Family Room, Laundry, Recreation Room, Utility Room, Primary Bathroom, Full Bath
Basement Connecting Stairway, Daylight, Full, Fully Finished, Garage Access, Rear Entrance, Walkout Level, Windows
Interior
Interior Features Breakfast Area, Ceiling Fan(s), Dining Area, Family Room Off Kitchen, Wood Floors, Window Treatments, Walk-in Closet(s), Upgraded Countertops, Tub Shower, Soaking Tub, Sprinkler System
Hot Water Natural Gas
Heating Forced Air
Cooling Ceiling Fan(s), Central A/C
Flooring Hardwood, Carpet, Ceramic Tile
Fireplaces Number 1
Fireplaces Type Gas/Propane, Mantel(s)
Equipment Built-In Microwave, Dishwasher, Disposal, Dryer, Washer, Refrigerator, Icemaker, Oven/Range - Gas, Stainless Steel Appliances
Fireplace Y
Window Features Energy Efficient,Double Hung,Screens
Appliance Built-In Microwave, Dishwasher, Disposal, Dryer, Washer, Refrigerator, Icemaker, Oven/Range - Gas, Stainless Steel Appliances
Heat Source Natural Gas
Laundry Basement
Exterior
Exterior Feature Brick, Patio(s), Deck(s)
Parking Features Garage - Front Entry, Additional Storage Area, Inside Access
Garage Spaces 4.0
Fence Rear, Wood
Amenities Available Common Grounds, Community Center, Fitness Center, Jog/Walk Path, Lake, Pool - Outdoor, Tennis Courts, Tot Lots/Playground, Volleyball Courts
Water Access N
View Trees/Woods
Accessibility None
Porch Brick, Patio(s), Deck(s)
Attached Garage 2
Total Parking Spaces 4
Garage Y
Building
Lot Description Backs to Trees, Corner, Cul-de-sac, Landscaping
Story 3
Sewer Public Sewer
Water Public
Architectural Style Colonial
Level or Stories 3
Additional Building Above Grade, Below Grade
New Construction N
Schools
Elementary Schools Lane
Middle Schools Hayfield Secondary School
High Schools Hayfield
School District Fairfax County Public Schools
Others
HOA Fee Include Common Area Maintenance,Management,Pool(s),Road Maintenance,Snow Removal,Trash
Senior Community No
Tax ID 1001 11050016
Ownership Fee Simple
SqFt Source Assessor
Security Features Security System
Special Listing Condition Standard
Read Less

Bought with Joseph O Estabrooks Jr. • Keller Williams Capital Properties
GET MORE INFORMATION





