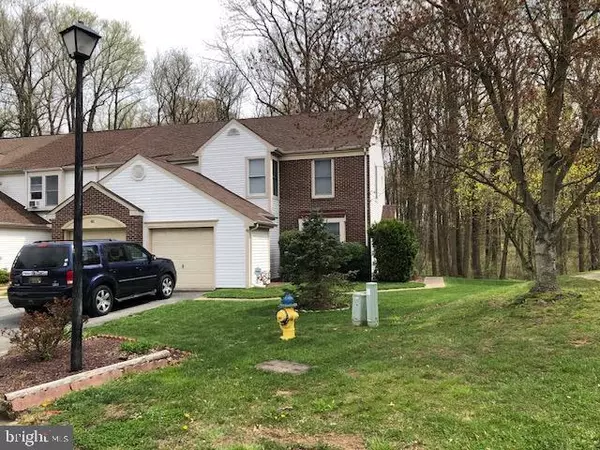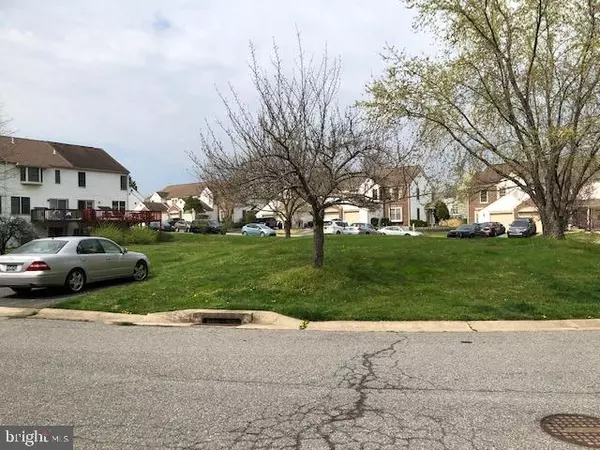For more information regarding the value of a property, please contact us for a free consultation.
48 LAKE TAHOE CIR Bear, DE 19701
Want to know what your home might be worth? Contact us for a FREE valuation!

Our team is ready to help you sell your home for the highest possible price ASAP
Key Details
Sold Price $250,000
Property Type Townhouse
Sub Type End of Row/Townhouse
Listing Status Sold
Purchase Type For Sale
Square Footage 2,050 sqft
Price per Sqft $121
Subdivision Becks Woods
MLS Listing ID DENC524434
Sold Date 06/01/21
Style Colonial
Bedrooms 3
Full Baths 2
Half Baths 1
HOA Fees $11/ann
HOA Y/N Y
Abv Grd Liv Area 1,650
Originating Board BRIGHT
Year Built 1991
Annual Tax Amount $2,246
Tax Year 2020
Lot Size 6,098 Sqft
Acres 0.14
Lot Dimensions 21 x 122
Property Description
Located in The popular community of Becks Woods is this beautifully maintained End Unit Townhome. This home is neutral and tastefully decorated inside, and is low maintenance and nicely landscaped outside. Home backs to woods and sits across the street form an open green space, and extra public parking. This spacious home offers many features not commonly found in this price range: garage, 2 full baths upstairs and a powder room on the main floor, a rear deck overlooking the woods, main level laundry, and a finished basement. Condition is very good with roof, heater, kitchen appliances, and most carpet being replaced in the past few years. All 3 bathrooms, have tile floor and new toilets installed in recent years. Garbage disposal and kitchen sink faucet were new in Sept. 2020. Property has had only minimal use since 2004, as present owner has had their primary residence in either FL or Rehoboth Beach. Come see this home today before it is gone. All offers to be submitted by 7PM Monday 4/19.
Location
State DE
County New Castle
Area Newark/Glasgow (30905)
Zoning NCTH - UDC
Direction South
Rooms
Other Rooms Living Room, Dining Room, Bedroom 2, Bedroom 3, Kitchen, Family Room, Primary Bathroom
Basement Full, Interior Access, Partially Finished, Sump Pump
Interior
Interior Features Kitchen - Galley
Hot Water Electric
Heating Forced Air
Cooling Central A/C
Flooring Ceramic Tile, Fully Carpeted, Vinyl
Fireplaces Number 1
Fireplaces Type Gas/Propane
Equipment Dishwasher, Disposal, Dryer, Microwave, Oven/Range - Electric, Refrigerator, Washer, Water Heater
Fireplace Y
Window Features Double Hung,Double Pane
Appliance Dishwasher, Disposal, Dryer, Microwave, Oven/Range - Electric, Refrigerator, Washer, Water Heater
Heat Source Natural Gas
Laundry Main Floor
Exterior
Exterior Feature Deck(s)
Parking Features Garage - Front Entry, Inside Access
Garage Spaces 2.0
Utilities Available Cable TV, Under Ground
Water Access N
View Trees/Woods
Roof Type Shingle
Accessibility None
Porch Deck(s)
Attached Garage 1
Total Parking Spaces 2
Garage Y
Building
Lot Description Backs - Parkland, Backs to Trees
Story 2
Foundation Block
Sewer Public Sewer
Water Public
Architectural Style Colonial
Level or Stories 2
Additional Building Above Grade, Below Grade
Structure Type Dry Wall
New Construction N
Schools
Elementary Schools Keene
Middle Schools Gauger-Cobbs
High Schools Glasgow
School District Christina
Others
HOA Fee Include Common Area Maintenance
Senior Community No
Tax ID 11-023.20-305
Ownership Fee Simple
SqFt Source Estimated
Acceptable Financing Cash, Conventional, FHA, VA
Horse Property N
Listing Terms Cash, Conventional, FHA, VA
Financing Cash,Conventional,FHA,VA
Special Listing Condition Standard
Read Less

Bought with Connie M Williams • BHHS Fox & Roach-Christiana
GET MORE INFORMATION





