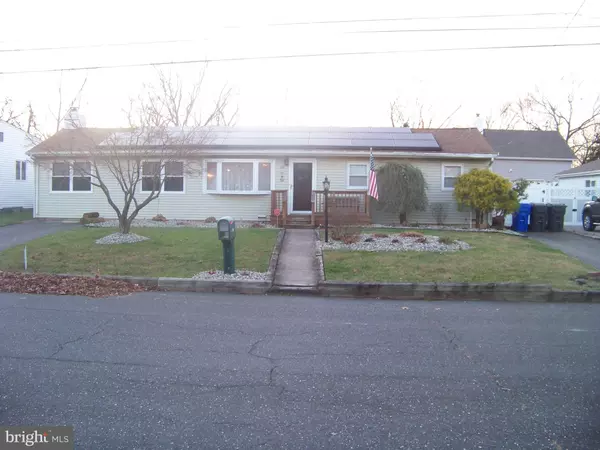For more information regarding the value of a property, please contact us for a free consultation.
20 LARK LN Brick, NJ 08724
Want to know what your home might be worth? Contact us for a FREE valuation!

Our team is ready to help you sell your home for the highest possible price ASAP
Key Details
Sold Price $335,000
Property Type Single Family Home
Sub Type Detached
Listing Status Sold
Purchase Type For Sale
Square Footage 2,550 sqft
Price per Sqft $131
Subdivision Parkway Pines
MLS Listing ID NJOC405830
Sold Date 05/10/21
Style Ranch/Rambler
Bedrooms 3
Full Baths 2
HOA Y/N N
Abv Grd Liv Area 1,768
Originating Board BRIGHT
Year Built 1958
Annual Tax Amount $6,210
Tax Year 2019
Lot Size 9,975 Sqft
Acres 0.23
Lot Dimensions IRR
Property Description
This expanded 3BR/2BA ranch sits on a large fenced property with 2 separate driveways & features an open floor plan that boasts a gorgeous living room with gleaming wood floor, recessed lighting, ceiling fan & cozy wood burning fireplace, a tremendous kitchen made for a gourmet chef with tile floor & backsplash, center island, breakfast bar, dual sinks and 2 gas stoves, a dining room with bay window, & den with tile floor. The large master bedroom has 2 closets & built in cedar chest. There's also a 3/4 unfinished basement with bilco doors to back yard that has a deck with gazebo, gas line for grill, storage shed & underground sprinkler system. Solar panels are leased & provide great savings on Seller's energy bill.
Location
State NJ
County Ocean
Area Brick Twp (21507)
Zoning R75
Rooms
Other Rooms Living Room, Dining Room, Bedroom 2, Bedroom 3, Kitchen, Den, Basement, Bedroom 1
Basement Partial, Unfinished, Walkout Stairs, Interior Access, Outside Entrance
Main Level Bedrooms 3
Interior
Interior Features Attic, Carpet, Cedar Closet(s), Ceiling Fan(s), Crown Moldings, Dining Area, Entry Level Bedroom, Floor Plan - Open, Kitchen - Island, Recessed Lighting, Sprinkler System
Hot Water Natural Gas
Heating Forced Air
Cooling Central A/C
Fireplaces Number 1
Fireplaces Type Wood
Equipment Cooktop, Dishwasher, Dryer, Oven/Range - Gas, Range Hood, Refrigerator, Stove, Washer, Water Heater
Fireplace Y
Appliance Cooktop, Dishwasher, Dryer, Oven/Range - Gas, Range Hood, Refrigerator, Stove, Washer, Water Heater
Heat Source Natural Gas
Laundry Basement
Exterior
Exterior Feature Deck(s)
Garage Spaces 4.0
Water Access N
Accessibility None
Porch Deck(s)
Total Parking Spaces 4
Garage N
Building
Story 1
Foundation Crawl Space
Sewer Public Sewer
Water Public
Architectural Style Ranch/Rambler
Level or Stories 1
Additional Building Above Grade, Below Grade
New Construction N
Schools
Elementary Schools Lanes Mill
Middle Schools Veteran'S Memorial M.S.
High Schools Brick Memorial
School District Brick Township Public Schools
Others
Senior Community No
Tax ID 07-01447 03-00017
Ownership Fee Simple
SqFt Source Assessor
Special Listing Condition Standard
Read Less

Bought with Non Member • Non Subscribing Office
GET MORE INFORMATION





