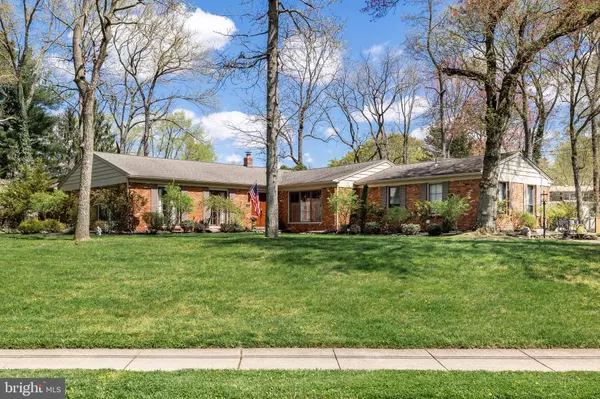For more information regarding the value of a property, please contact us for a free consultation.
1449 GEORGIAN DR Moorestown, NJ 08057
Want to know what your home might be worth? Contact us for a FREE valuation!

Our team is ready to help you sell your home for the highest possible price ASAP
Key Details
Sold Price $650,000
Property Type Single Family Home
Sub Type Detached
Listing Status Sold
Purchase Type For Sale
Square Footage 2,790 sqft
Price per Sqft $232
Subdivision North Riding
MLS Listing ID NJBL395556
Sold Date 06/28/21
Style Ranch/Rambler
Bedrooms 4
Full Baths 2
Half Baths 1
HOA Y/N N
Abv Grd Liv Area 2,790
Originating Board BRIGHT
Year Built 1966
Annual Tax Amount $11,697
Tax Year 2020
Lot Size 0.580 Acres
Acres 0.58
Lot Dimensions 150.00 x 160.00
Property Description
This amazing rancher has charm, style and curb appeal for days. It sits atop a large, beautiful lot with mature trees and landscaped with absolutely stunning roses bushes, flowering Japanese maples and other attractive plantings. As soon as you walk through the double front doors, you will immediately sense the spacious and welcoming floor plan of the home. The kitchen connects seamlessly to the spacious dining room and is appointed with upgraded Kraftmaid cabinetry, spacious granite countertops, a center island, stainless steel appliances, large ceramic tile, tumbled marble tile, a mounted swinging pot filler faucet and a beautiful view into the rear yard. The brick fireplace and built-in serving shelf in the spacious dining room makes it the perfect place for entertaining guests, hosting a dinner or enjoying a casual meal with friends and family. The recreation room off the kitchen is a versatile space. The exposed decorative beams, lighted display nook, large Andersen casement windows provide rugged elegance with an abundance of natural light. The family room has floor to ceiling windows galore with plenty of room to kick back, relax and watch your favorite movie or sporting event. The flex room off the kitchen is perfect for a playroom, home office or gym. The sunroom is perfect for morning coffee or tea with classic Andersen casement windows, rugged brick walls and flooring, exposed wood beams and double French Andersen doors leading out to the large paver patio. All the bathrooms have been stylishly updated with standout features, including marble tile flooring, upgraded vanities and privacy doors. The main bath has 2 opposing sinks for just the right amount of personal space, a walk-in shower and linen closet. The main bedroom has a convenient walk-in closet, and the 3 other bedrooms are spacious enough for a variety of layout options. All of the interior doors are solid core scalloped design with upgraded hardware. The basement serves an excellent functional space for fun, projects and storage. Recessed lighting and beautiful hardwood flooring are throughout the house. The house has been upgraded 200-amp electrical service and has hardwired smoke detectors, an alarm system, invisible fence for pets, privacy fencing and a large storage shed. Overall, the house is turn-key showstopper in move-in condition, so act now, because it is going to sell quick!
Location
State NJ
County Burlington
Area Moorestown Twp (20322)
Zoning RESIDENTIAL
Direction Southwest
Rooms
Other Rooms Living Room, Dining Room, Bedroom 4, Kitchen, Family Room, Bedroom 1, Sun/Florida Room, Bathroom 2, Bathroom 3, Hobby Room
Basement Connecting Stairway, Daylight, Partial, Drainage System, Interior Access, Partial
Main Level Bedrooms 4
Interior
Interior Features Butlers Pantry, Carpet, Ceiling Fan(s), Chair Railings, Combination Kitchen/Dining, Dining Area, Exposed Beams, Family Room Off Kitchen, Flat, Floor Plan - Open, Kitchen - Gourmet, Kitchen - Island, Pantry, Recessed Lighting, Stall Shower, Tub Shower, Walk-in Closet(s), Window Treatments, Wood Floors
Hot Water Natural Gas
Heating Forced Air
Cooling Central A/C
Flooring Hardwood, Carpet, Ceramic Tile, Marble, Tile/Brick
Fireplaces Number 1
Fireplaces Type Brick
Equipment Built-In Microwave, Dishwasher, Disposal, Dryer - Front Loading, Exhaust Fan, Extra Refrigerator/Freezer, Oven - Double, Oven - Self Cleaning, Range Hood, Refrigerator, Stainless Steel Appliances, Stove, Washer
Furnishings No
Fireplace Y
Window Features Bay/Bow,Casement,Double Hung,Screens
Appliance Built-In Microwave, Dishwasher, Disposal, Dryer - Front Loading, Exhaust Fan, Extra Refrigerator/Freezer, Oven - Double, Oven - Self Cleaning, Range Hood, Refrigerator, Stainless Steel Appliances, Stove, Washer
Heat Source Natural Gas
Laundry Main Floor
Exterior
Exterior Feature Patio(s)
Parking Features Built In, Garage - Rear Entry, Garage Door Opener, Inside Access
Garage Spaces 5.0
Fence Invisible, Picket, Privacy, Rear, Chain Link, Wood
Water Access N
View Street, Trees/Woods
Roof Type Architectural Shingle
Street Surface Black Top
Accessibility Level Entry - Main, No Stairs
Porch Patio(s)
Road Frontage Boro/Township
Attached Garage 1
Total Parking Spaces 5
Garage Y
Building
Lot Description Front Yard, Landscaping, Level, Rear Yard, SideYard(s), Trees/Wooded
Story 1
Foundation Block
Sewer Public Sewer
Water Public
Architectural Style Ranch/Rambler
Level or Stories 1
Additional Building Above Grade, Below Grade
Structure Type Beamed Ceilings,Dry Wall,Paneled Walls,Plaster Walls
New Construction N
Schools
Elementary Schools George C. Baker E.S.
Middle Schools Wm Allen M.S.
High Schools Moorestown H.S.
School District Moorestown Township Public Schools
Others
Pets Allowed Y
Senior Community No
Tax ID 22-03701-00030
Ownership Fee Simple
SqFt Source Estimated
Security Features Carbon Monoxide Detector(s),Fire Detection System,Security System,Smoke Detector,Window Grills
Acceptable Financing Conventional
Horse Property N
Listing Terms Conventional
Financing Conventional
Special Listing Condition Standard
Pets Allowed Case by Case Basis
Read Less

Bought with Regina Marie Parks • Coldwell Banker Realty
GET MORE INFORMATION





