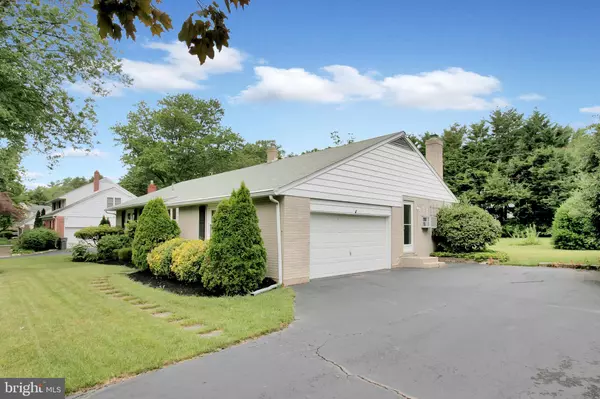For more information regarding the value of a property, please contact us for a free consultation.
95 COLORADO AVE Wilmington, DE 19803
Want to know what your home might be worth? Contact us for a FREE valuation!

Our team is ready to help you sell your home for the highest possible price ASAP
Key Details
Sold Price $366,500
Property Type Single Family Home
Sub Type Detached
Listing Status Sold
Purchase Type For Sale
Square Footage 2,000 sqft
Price per Sqft $183
Subdivision Shipley Heights
MLS Listing ID DENC508438
Sold Date 10/30/20
Style Ranch/Rambler
Bedrooms 3
Full Baths 2
HOA Y/N N
Abv Grd Liv Area 2,000
Originating Board BRIGHT
Year Built 1960
Annual Tax Amount $3,198
Tax Year 2020
Lot Size 0.320 Acres
Acres 0.32
Lot Dimensions 100.00 x 140.00
Property Description
One floor living in a dynamite North Wilmington location! This well cared for ranch is located in Brandywine Hundred's popular Shipley Heights neighborhood and is deceivingly spacious. The entry hall welcomes you with a convenient double closet and presents you to the bright, spacious living room. The gleaming hardwood flooring will grab your attention as you enter this comfortable room. The living room is open to the formal dining space and both rooms feature oversized windows that bring in loads of natural daylight. The compact kitchen features an abundance of counter space thanks to the useful 'U' shaped design which puts just about everything in reach. The kitchen also features cherry cabinets and stainless steel appliances. The kitchen overlooks the cozy family room which features a dramatic floor to ceiling brick fireplace that serves as the centerpiece of the room. There is also a sliding glass door that captures views of the private rear yard. As you move back across the living space, to the opposite side of this home, you will find three nicely sized bedrooms and two full bathrooms. The hall bath is deep and spacious with abundant counter space and pristine ceramic tile. The main bedroom features lots of windows, a double closet and an en suite bath. The en suite bath features a pedestal sink and stand up shower with ceramic tile surround. This home also features a 3/4 full basement with a true walk out which may offer a great option to add additional living space. The side entry, two car garage has inside access to the family room area for convenient entry. Outside features deep front and rear yards with an abundance of mature plantings. The large rear yard offers plenty of privacy and features a cozy patio just off of the family room. The options are endless with this amount of space for outdoor fun. Other features of this clean, classic home include updated windows, updated high efficiency heating system, and updated electric. This one offers lots of possibilities and presents an excellent opportunity in today's market. Shipley Heights is conveniently located near large State and County parks, the 202 shopping corridor, schools, I95 and major roadways, and downtown Wilmington.
Location
State DE
County New Castle
Area Brandywine (30901)
Zoning NC10
Rooms
Other Rooms Living Room, Dining Room, Primary Bedroom, Bedroom 2, Bedroom 3, Kitchen, Family Room
Basement Partial
Main Level Bedrooms 3
Interior
Interior Features Attic/House Fan, Ceiling Fan(s), Dining Area, Entry Level Bedroom, Family Room Off Kitchen, Floor Plan - Traditional, Formal/Separate Dining Room, Kitchen - Island, Laundry Chute, Stall Shower, Tub Shower, Wood Floors
Hot Water Natural Gas
Heating Hot Water
Cooling Ceiling Fan(s), Whole House Exhaust Ventilation, Wall Unit, Window Unit(s)
Flooring Hardwood, Vinyl, Laminated
Fireplaces Number 1
Fireplaces Type Gas/Propane, Mantel(s), Screen, Brick
Equipment Dishwasher, Dryer, Oven - Wall, Oven/Range - Electric, Refrigerator, Stainless Steel Appliances, Washer, Water Heater, Freezer
Fireplace Y
Window Features Double Pane,Energy Efficient,Replacement,Vinyl Clad
Appliance Dishwasher, Dryer, Oven - Wall, Oven/Range - Electric, Refrigerator, Stainless Steel Appliances, Washer, Water Heater, Freezer
Heat Source Natural Gas
Laundry Basement
Exterior
Exterior Feature Patio(s)
Parking Features Garage - Side Entry, Garage Door Opener, Inside Access, Oversized
Garage Spaces 6.0
Water Access N
Roof Type Shingle
Accessibility None
Porch Patio(s)
Attached Garage 2
Total Parking Spaces 6
Garage Y
Building
Story 1
Sewer Public Sewer
Water Public
Architectural Style Ranch/Rambler
Level or Stories 1
Additional Building Above Grade, Below Grade
Structure Type Dry Wall
New Construction N
Schools
School District Brandywine
Others
Senior Community No
Tax ID 06-112.00-095
Ownership Fee Simple
SqFt Source Assessor
Acceptable Financing Cash, Conventional, FHA, VA
Listing Terms Cash, Conventional, FHA, VA
Financing Cash,Conventional,FHA,VA
Special Listing Condition Standard
Read Less

Bought with Beverly Shinnen • C-21 Executive Group
GET MORE INFORMATION





