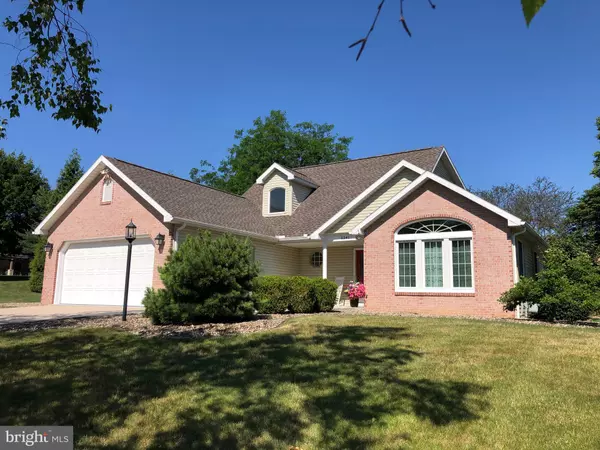For more information regarding the value of a property, please contact us for a free consultation.
6341 QUAIL CIR Fayetteville, PA 17222
Want to know what your home might be worth? Contact us for a FREE valuation!

Our team is ready to help you sell your home for the highest possible price ASAP
Key Details
Sold Price $369,500
Property Type Single Family Home
Sub Type Detached
Listing Status Sold
Purchase Type For Sale
Square Footage 3,194 sqft
Price per Sqft $115
Subdivision Penn National
MLS Listing ID PAFL175750
Sold Date 12/02/20
Style Cape Cod
Bedrooms 3
Full Baths 2
Half Baths 1
HOA Y/N N
Abv Grd Liv Area 2,494
Originating Board BRIGHT
Year Built 1994
Annual Tax Amount $4,669
Tax Year 2020
Lot Size 0.760 Acres
Acres 0.76
Property Description
Looking to be "wowed" in a home? This fabulous highly upgraded home can do it both inside and out! Welcome to 6341 Quail Circle, on one of the quietest streets in the Penn National golf course community. Current owners have meticulously cared for this home. The 3/4 acre lot offers a park like setting with mature trees and shaded outdoor patio just perfect for relaxing and entertaining. The gourmet kitchen has Quartz counter tops and stainless appliances, including gas/convection oven with warming drawer and a 3 rack Bosch dishwasher (2019), cream colored cabinets with under cabinet lighting, hardwood floors, stone back splash, pantry cupboard and pull-out pot and pan shelves. A designer 3-pendant light fixture hangs over the breakfast bar. The master bath has a Hydro spa bathtub, large walk in shower with separate body sprayer and seat, beautiful grey tile floor, programmable wall heater and heated floor. The first floor master suite was repainted and new hypo allergic carpet added (2018) with custom silhouette blinds. The washer and dryer are adjacent to the Master bedroom. In the family room, there is a gas fireplace to take the chill off, and new (2020) Anderson sliding glass door with built in security lock leads to the paver patio with pergola. The living room has a cathedral ceiling and new Anderson front windows (2020). Crown molding in the dining room with custom valances. On the second story, a window seat with storage, 2 bedrooms, a full bath with linen closet, and walk-in storage.. A partially finished basement offers plenty of recreation space and the unfinished space has a workbench and ample storage. In the 2 car garage, there is more walk-up storage. An economical hybrid (gas/electric) heating system with programmable thermostat, air cleaner and humidifier was added in 2010 The roof was replaced in May, 2020, a new washer in October, 2020 and river stone landscaped beds surround the home, Owners are non-smokers and no pets have occupied the home. You must tour this home to appreciate what this home has to offer!
Location
State PA
County Franklin
Area Guilford Twp (14510)
Zoning R
Rooms
Other Rooms Living Room, Dining Room, Primary Bedroom, Bedroom 2, Bedroom 3, Kitchen, Family Room, Exercise Room, Recreation Room
Basement Full, Partially Finished
Main Level Bedrooms 1
Interior
Hot Water Natural Gas
Heating Forced Air
Cooling Central A/C, Ceiling Fan(s)
Flooring Hardwood, Partially Carpeted
Fireplaces Number 1
Fireplaces Type Gas/Propane
Equipment Dishwasher, Disposal, Dryer, Microwave, Oven/Range - Gas, Refrigerator, Washer, Water Heater
Fireplace Y
Appliance Dishwasher, Disposal, Dryer, Microwave, Oven/Range - Gas, Refrigerator, Washer, Water Heater
Heat Source Natural Gas
Laundry Main Floor
Exterior
Parking Features Garage - Front Entry, Garage Door Opener
Garage Spaces 2.0
Water Access N
Roof Type Architectural Shingle
Accessibility None
Attached Garage 2
Total Parking Spaces 2
Garage Y
Building
Story 3
Sewer Public Sewer
Water Public
Architectural Style Cape Cod
Level or Stories 3
Additional Building Above Grade, Below Grade
New Construction N
Schools
School District Chambersburg Area
Others
Senior Community No
Tax ID 10-D23C-6P
Ownership Fee Simple
SqFt Source Assessor
Special Listing Condition Standard
Read Less

Bought with Dawn M Klinko • Mackintosh, Inc.
GET MORE INFORMATION





