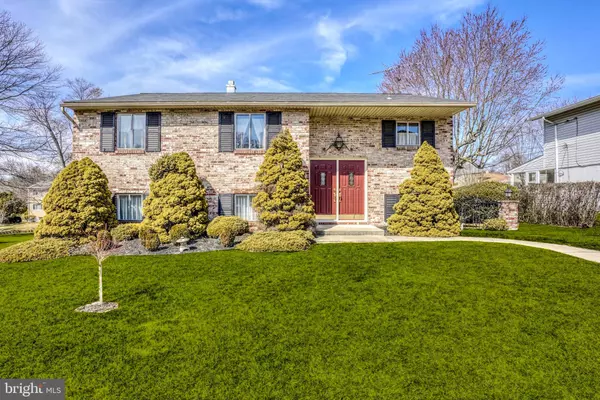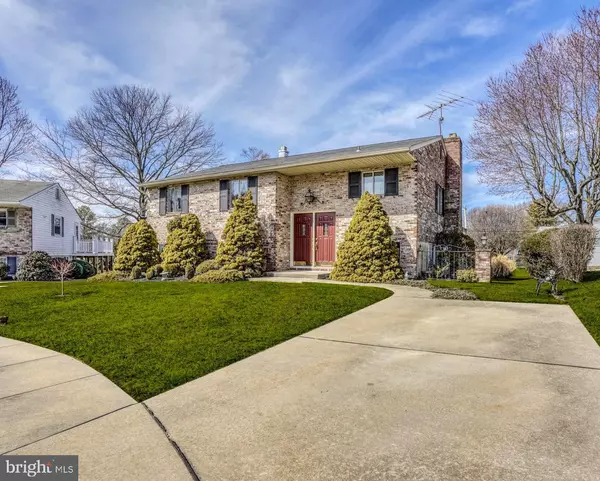For more information regarding the value of a property, please contact us for a free consultation.
8 DELGREEN CT Baltimore, MD 21236
Want to know what your home might be worth? Contact us for a FREE valuation!

Our team is ready to help you sell your home for the highest possible price ASAP
Key Details
Sold Price $340,000
Property Type Single Family Home
Sub Type Detached
Listing Status Sold
Purchase Type For Sale
Square Footage 1,748 sqft
Price per Sqft $194
Subdivision Nottingham
MLS Listing ID MDBC522290
Sold Date 05/06/21
Style Split Foyer
Bedrooms 3
Full Baths 1
Half Baths 1
HOA Y/N N
Abv Grd Liv Area 1,192
Originating Board BRIGHT
Year Built 1969
Annual Tax Amount $4,377
Tax Year 2020
Lot Size 0.326 Acres
Acres 0.33
Lot Dimensions 1.00 x
Property Description
Desirable brick split level in rarely available Park Place community in Perry Hall. Located on a quiet cul-de-sac, the home is well situated on a generously-sized lot with lovely hardscape and trees. The original owners have meticulously maintained the property. The home boasts on the main level, 3 bedrooms, 1 full bath, spacious living and dining rooms, and an eat-in cook’s kitchen. The appliances have been recently replaced. There are hardwood floors underneath the carpeting and great closet space. A spacious deck on the rear is perfect for entertaining or relaxation. The finished lower level features a large family room with wood burning fireplace and walk out to a patio. There are also a half bath, utility – laundry room, and storage area. The systems are newer and the roof has recently been replaced. The development is located in an excellent school district, with an easy walk to the elementary, middle and high schools.
Location
State MD
County Baltimore
Zoning R-8
Rooms
Basement Daylight, Full, Fully Finished
Main Level Bedrooms 3
Interior
Interior Features Breakfast Area, Carpet, Combination Dining/Living, Crown Moldings, Dining Area, Floor Plan - Traditional, Kitchen - Eat-In, Kitchen - Table Space, Bathroom - Tub Shower, Window Treatments, Wood Floors
Hot Water Natural Gas
Heating Forced Air
Cooling Central A/C
Fireplaces Number 1
Fireplaces Type Brick, Wood
Equipment Dishwasher, Disposal, Dryer, Exhaust Fan, Freezer, Range Hood, Stove, Washer, Water Heater
Fireplace Y
Appliance Dishwasher, Disposal, Dryer, Exhaust Fan, Freezer, Range Hood, Stove, Washer, Water Heater
Heat Source Natural Gas
Laundry Lower Floor
Exterior
Water Access N
Accessibility None
Garage N
Building
Lot Description Cul-de-sac
Story 2
Sewer Public Sewer
Water Public
Architectural Style Split Foyer
Level or Stories 2
Additional Building Above Grade, Below Grade
New Construction N
Schools
School District Baltimore County Public Schools
Others
Senior Community No
Tax ID 04111104065570
Ownership Fee Simple
SqFt Source Assessor
Special Listing Condition Standard
Read Less

Bought with Kris Ghimire • Ghimire Homes
GET MORE INFORMATION





