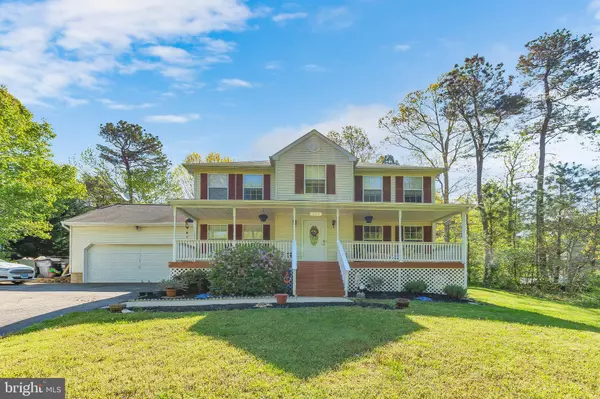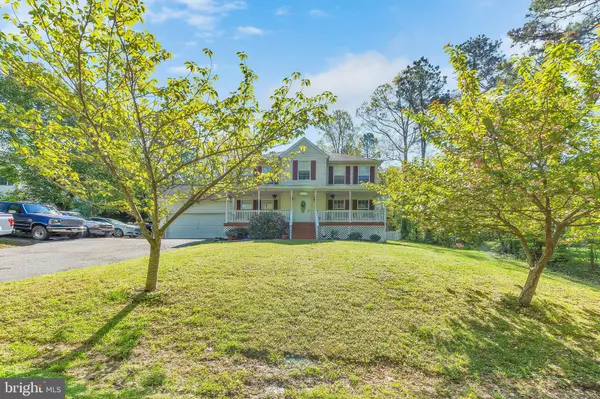For more information regarding the value of a property, please contact us for a free consultation.
285 HILLTOP RD Lusby, MD 20657
Want to know what your home might be worth? Contact us for a FREE valuation!

Our team is ready to help you sell your home for the highest possible price ASAP
Key Details
Sold Price $300,000
Property Type Single Family Home
Sub Type Detached
Listing Status Sold
Purchase Type For Sale
Square Footage 2,284 sqft
Price per Sqft $131
Subdivision Drum Point
MLS Listing ID MDCA175886
Sold Date 05/22/20
Style Colonial
Bedrooms 3
Full Baths 2
Half Baths 1
HOA Fees $5/ann
HOA Y/N Y
Abv Grd Liv Area 2,284
Originating Board BRIGHT
Year Built 1998
Annual Tax Amount $3,298
Tax Year 2019
Lot Size 0.847 Acres
Acres 0.85
Property Description
DRUM POINT! 3 Bed 2.5 Bath Colonial with a 2 car attached garage on a very private street! The large front porch is great for your morning coffee! The main floor boasts an office area, upgraded kitchen, breakfast area, a large family room, and a 3 season room that leads to the back yard. The upgraded kitchen includes stainless appliances, white cabinets, and granite countertops. Upstairs you will find a large master bedroom with a walk-in closet and a master bathroom with an upgraded vanity. Two other nice sized bedrooms and a hall bath serve this floor. The basement is unfinished providing unlimited possibilities. The back yard is very private and has a picket fence for your animals! Community amenities include multiple ponds for fishing, beach access on the chesapeake bay, and a community boat ramp! This home is sure not to last!
Location
State MD
County Calvert
Zoning R-1
Rooms
Other Rooms Living Room, Dining Room, Primary Bedroom, Bedroom 2, Bedroom 3, Kitchen, Family Room, Sun/Florida Room, Laundry, Recreation Room, Bathroom 2, Primary Bathroom, Half Bath
Basement Unfinished, Interior Access
Interior
Interior Features Breakfast Area, Ceiling Fan(s), Dining Area, Formal/Separate Dining Room, Floor Plan - Traditional, Kitchen - Eat-In, Kitchen - Table Space, Primary Bath(s), Pantry, Upgraded Countertops, Walk-in Closet(s), Attic, Family Room Off Kitchen, Recessed Lighting, Stall Shower
Hot Water Electric
Heating Heat Pump(s)
Cooling Ceiling Fan(s)
Flooring Laminated, Tile/Brick
Fireplaces Number 1
Fireplaces Type Brick, Corner, Wood
Equipment Built-In Microwave, Dishwasher, Washer, Refrigerator, Icemaker, Stainless Steel Appliances, Stove, Dryer - Electric, Oven/Range - Electric, Water Heater
Fireplace Y
Appliance Built-In Microwave, Dishwasher, Washer, Refrigerator, Icemaker, Stainless Steel Appliances, Stove, Dryer - Electric, Oven/Range - Electric, Water Heater
Heat Source Electric
Laundry Basement, Dryer In Unit, Has Laundry, Lower Floor, Washer In Unit
Exterior
Exterior Feature Porch(es), Patio(s)
Parking Features Garage - Front Entry, Built In, Garage Door Opener, Inside Access
Garage Spaces 10.0
Fence Fully, Wood
Amenities Available Beach, Water/Lake Privileges
Water Access N
View Trees/Woods
Roof Type Shingle,Composite
Accessibility Other
Porch Porch(es), Patio(s)
Attached Garage 2
Total Parking Spaces 10
Garage Y
Building
Lot Description Private, Rear Yard, SideYard(s), Sloping, Level
Story 3+
Sewer On Site Septic
Water Well
Architectural Style Colonial
Level or Stories 3+
Additional Building Above Grade, Below Grade
Structure Type Dry Wall
New Construction N
Schools
Elementary Schools Dowell
Middle Schools Mill Creek
High Schools Patuxent
School District Calvert County Public Schools
Others
HOA Fee Include Snow Removal,Pier/Dock Maintenance,Road Maintenance
Senior Community No
Tax ID 0501155865
Ownership Fee Simple
SqFt Source Estimated
Special Listing Condition Standard
Read Less

Bought with Douglas W Smith • RE/MAX 100
GET MORE INFORMATION





