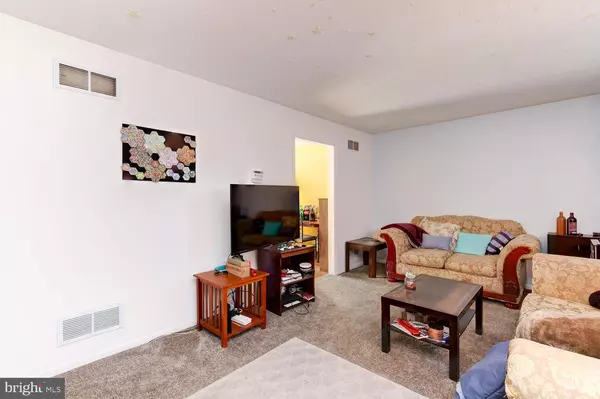For more information regarding the value of a property, please contact us for a free consultation.
32 JULIE LN Newark, DE 19711
Want to know what your home might be worth? Contact us for a FREE valuation!

Our team is ready to help you sell your home for the highest possible price ASAP
Key Details
Sold Price $265,000
Property Type Single Family Home
Sub Type Detached
Listing Status Sold
Purchase Type For Sale
Square Footage 2,284 sqft
Price per Sqft $116
Subdivision Barksdale Estates
MLS Listing ID DENC522060
Sold Date 06/04/21
Style Cape Cod
Bedrooms 5
Full Baths 3
HOA Y/N N
Abv Grd Liv Area 1,600
Originating Board BRIGHT
Year Built 1985
Annual Tax Amount $2,695
Tax Year 2020
Lot Size 6,970 Sqft
Acres 0.16
Lot Dimensions 65.00 x 110.00
Property Description
Come take a look! This home has a lot to offer! With Bedrooms & Full Bathrooms on every level, it makes this home able to fit multiple needs. Growing family? It has 5 Bedrooms and 3 Full Baths! Having trouble with stairs? It has 2 first floor Bedrooms and a first floor Full Bath! Need some space for your elder teen or college student? It has over 650 SqFt of finishes in the basement. Including a Bedroom, Full Bath, Living Area & Kitchenette with walkout to the rear yard! Off the kitchen is a 38ft deck that spans the entire backside of the home. This great for entertaining and overlooks a spacious backyard. The property backs up to a wooded area which gives some privacy and a relaxing view! All of this and it is close to everything as well. UD Campus, Main St, Newark Charter, Newark Country Club. You can even access the Mason Dixon/ Rittenhouse Trail right off Barksdale Rd 2 blocks away! Wait! You want more? It also has a Valid Rental Permit for the City of Newark. Just in case you didn't want to live here & wanted to rent it out instead. I told you it was versatile!
Location
State DE
County New Castle
Area Newark/Glasgow (30905)
Zoning 18RD
Rooms
Basement Full
Main Level Bedrooms 2
Interior
Hot Water Electric
Heating Heat Pump(s)
Cooling Central A/C
Heat Source Electric
Exterior
Garage Spaces 2.0
Water Access N
Accessibility None
Total Parking Spaces 2
Garage N
Building
Story 2
Sewer Public Sewer
Water Public
Architectural Style Cape Cod
Level or Stories 2
Additional Building Above Grade, Below Grade
New Construction N
Schools
School District Christina
Others
Senior Community No
Tax ID 18-024.00-087
Ownership Fee Simple
SqFt Source Assessor
Acceptable Financing Cash, FHA, Conventional, VA
Listing Terms Cash, FHA, Conventional, VA
Financing Cash,FHA,Conventional,VA
Special Listing Condition Standard
Read Less

Bought with Adam V Carro • RE/MAX Associates-Hockessin
GET MORE INFORMATION





