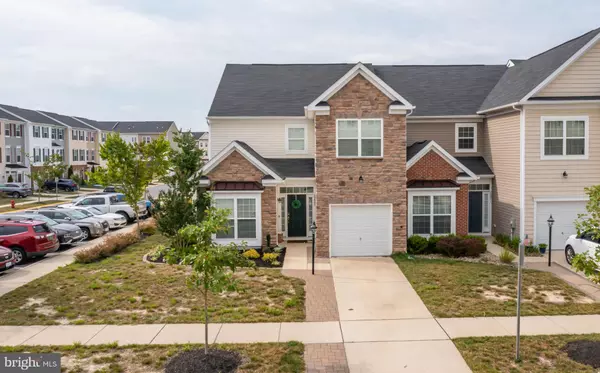For more information regarding the value of a property, please contact us for a free consultation.
20867 BRUNSWICK LN Millsboro, DE 19966
Want to know what your home might be worth? Contact us for a FREE valuation!

Our team is ready to help you sell your home for the highest possible price ASAP
Key Details
Sold Price $348,900
Property Type Townhouse
Sub Type End of Row/Townhouse
Listing Status Sold
Purchase Type For Sale
Square Footage 2,400 sqft
Price per Sqft $145
Subdivision Plantation Lakes
MLS Listing ID DESU2026448
Sold Date 10/17/22
Style Villa
Bedrooms 3
Full Baths 2
Half Baths 1
HOA Fees $177/mo
HOA Y/N Y
Abv Grd Liv Area 2,400
Originating Board BRIGHT
Year Built 2016
Annual Tax Amount $3,181
Tax Year 2021
Lot Size 4,356 Sqft
Acres 0.1
Lot Dimensions 40.00 x 112.00
Property Description
Welcome to the award-winning, golf-community of Plantation Lakes!! Introducing this sought-after, end-unit, Jefferson model. Why wait for new when you can move into this property and enjoy all that this amenity-rich community has to offer? This three-bedroom, two-story home boasts hardwood floors, built-in fireplace, granite countertops, upgraded kitchen cabinets, first floor owner's suite, fenced-in yard, an attached garage, and upstairs loft and flex room areas for all your entertainment needs. This home is situated within a short walking distance to the clubhouse and The Landing Bar and Grill Restaurant. No need for a ride-share here. Spend the day on the award-winning, 18-hole golf course then relax in the evenings with a drink around the clubhouse firepit. Schedule your showing today!
Location
State DE
County Sussex
Area Dagsboro Hundred (31005)
Zoning TN
Rooms
Main Level Bedrooms 1
Interior
Interior Features Breakfast Area, Ceiling Fan(s), Dining Area, Entry Level Bedroom, Family Room Off Kitchen, Floor Plan - Open, Kitchen - Island, Recessed Lighting, Upgraded Countertops, Window Treatments
Hot Water Natural Gas
Heating Heat Pump(s)
Cooling Central A/C
Fireplaces Number 1
Fireplaces Type Gas/Propane
Equipment Stainless Steel Appliances
Fireplace Y
Appliance Stainless Steel Appliances
Heat Source Natural Gas
Laundry Main Floor
Exterior
Parking Features Garage - Front Entry
Garage Spaces 1.0
Fence Rear
Amenities Available Basketball Courts, Club House, Common Grounds, Community Center, Exercise Room, Fitness Center, Golf Course Membership Available, Jog/Walk Path, Lake, Meeting Room, Picnic Area, Pool - Outdoor, Tennis Courts
Water Access N
Roof Type Architectural Shingle
Accessibility None
Attached Garage 1
Total Parking Spaces 1
Garage Y
Building
Story 2
Foundation Slab
Sewer Public Sewer
Water Public
Architectural Style Villa
Level or Stories 2
Additional Building Above Grade, Below Grade
New Construction N
Schools
School District Indian River
Others
Pets Allowed Y
HOA Fee Include Common Area Maintenance,Lawn Maintenance,Pool(s),Reserve Funds,Road Maintenance,Other
Senior Community No
Tax ID 133-16.00-1486.00
Ownership Fee Simple
SqFt Source Assessor
Acceptable Financing Cash, Conventional, FHA, USDA, VA
Listing Terms Cash, Conventional, FHA, USDA, VA
Financing Cash,Conventional,FHA,USDA,VA
Special Listing Condition Standard
Pets Allowed Dogs OK, Cats OK
Read Less

Bought with Bob BARNHARDT SR. • Keller Williams Realty
GET MORE INFORMATION





