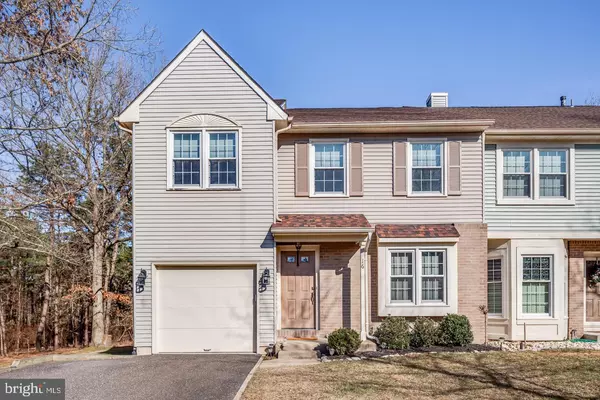For more information regarding the value of a property, please contact us for a free consultation.
16 REGENCY CT Marlton, NJ 08053
Want to know what your home might be worth? Contact us for a FREE valuation!

Our team is ready to help you sell your home for the highest possible price ASAP
Key Details
Sold Price $297,000
Property Type Townhouse
Sub Type End of Row/Townhouse
Listing Status Sold
Purchase Type For Sale
Square Footage 2,176 sqft
Price per Sqft $136
Subdivision Regency Club
MLS Listing ID NJBL367228
Sold Date 04/24/20
Style Traditional
Bedrooms 3
Full Baths 2
Half Baths 1
HOA Fees $191/mo
HOA Y/N Y
Abv Grd Liv Area 2,176
Originating Board BRIGHT
Year Built 1992
Annual Tax Amount $7,356
Tax Year 2019
Lot Size 6,118 Sqft
Acres 0.14
Lot Dimensions 46.00 x 133.00
Property Description
MOVE RIGHT IN to this adorable two story townhouse in the exciting, vibrant community of Kings Grant. Enjoy this quiet street with wooded views and awesome amenities like no other neighborhood. As you enter the inviting foyer, you will appreciate the open floor plan, lovely designer colors and current technology which set this smart townhome apart from the others. Most lights, window shades, thermostat and fireplace all easily controlled from your smart phone. Additionally, this home features an updated kitchen with granite counter tops, stainless steel appliances and a counter bar area perfect for having breakfast. There are hardwood like laminate floors throughout the main level and fresh neutral paint. Large windows, the cathedral ceiling in the family room and the positioning of the house provide loads of natural sunlight. The living room and dining room are spacious enough for all family gatherings and the addition of the reclaimed wood fireplace make it extra cozy and stylish. Sliding doors in the kitchen open out to a private patio and a nice sized back yard that backs to woods. An updated powder room and garage entry complete the main floor. The large master suite has an extra sitting area, ample walk in closet space, and a gorgeous updated master bath with double sink and a stall shower. There are 2 more generous sized bedrooms that share a nicely updated hall bath. The laundry room is on the second floor for your added convenience. Additional features include a 7 year old roof, a double wide driveway, and a sprinkler system. Kings Grant offers lakes for light boating, fishing, swimming and skating plus a community pool, tennis courts, hiking and biking trails, tot lots, a clubhouse plus golf for an additional fee. Highly rated school system. Easy access to shopping, restaurants, all major highways, Philadelphia and the shore. Do not miss this move-in ready gem!
Location
State NJ
County Burlington
Area Evesham Twp (20313)
Zoning RD-1
Direction Northwest
Rooms
Other Rooms Living Room, Dining Room, Primary Bedroom, Bedroom 2, Bedroom 3, Kitchen, Family Room, Laundry
Interior
Interior Features Kitchen - Eat-In, Primary Bath(s), Stall Shower, Recessed Lighting, Ceiling Fan(s), Combination Dining/Living, Family Room Off Kitchen, Floor Plan - Open, Upgraded Countertops, Tub Shower
Heating Forced Air
Cooling Central A/C
Flooring Carpet, Laminated, Tile/Brick
Fireplaces Number 1
Fireplaces Type Free Standing, Electric, Insert
Equipment Built-In Microwave, Built-In Range, Dishwasher, Disposal, Dryer - Electric, Energy Efficient Appliances, Washer
Fireplace Y
Appliance Built-In Microwave, Built-In Range, Dishwasher, Disposal, Dryer - Electric, Energy Efficient Appliances, Washer
Heat Source Natural Gas
Laundry Upper Floor
Exterior
Exterior Feature Patio(s)
Parking Features Garage - Front Entry, Garage Door Opener
Garage Spaces 1.0
Utilities Available Natural Gas Available, Electric Available
Water Access N
View Trees/Woods
Roof Type Shingle,Pitched
Accessibility None
Porch Patio(s)
Road Frontage Boro/Township
Attached Garage 1
Total Parking Spaces 1
Garage Y
Building
Lot Description Backs to Trees, Cul-de-sac
Story 2
Foundation Crawl Space
Sewer Public Sewer
Water Public
Architectural Style Traditional
Level or Stories 2
Additional Building Above Grade, Below Grade
New Construction N
Schools
Elementary Schools Richard L. Rice School
Middle Schools Marlton Middle M.S.
High Schools Cherokee H.S.
School District Evesham Township
Others
HOA Fee Include Common Area Maintenance,Lawn Maintenance
Senior Community No
Tax ID 13-00051 60-00016
Ownership Fee Simple
SqFt Source Assessor
Acceptable Financing FHA, VA, Conventional
Horse Property N
Listing Terms FHA, VA, Conventional
Financing FHA,VA,Conventional
Special Listing Condition Standard
Read Less

Bought with Joyce A DelConte • Weichert Realtors-Cherry Hill
GET MORE INFORMATION





