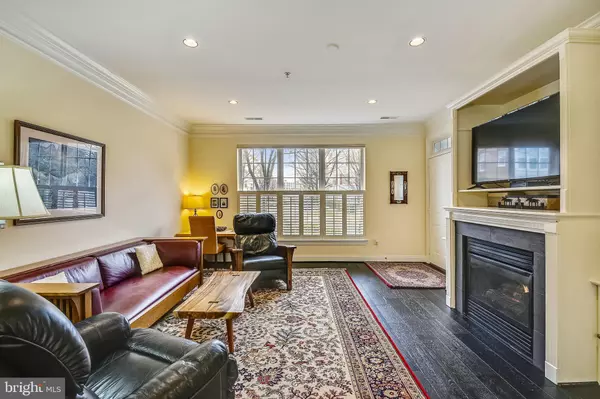For more information regarding the value of a property, please contact us for a free consultation.
174 CHEVY CHASE ST Gaithersburg, MD 20878
Want to know what your home might be worth? Contact us for a FREE valuation!

Our team is ready to help you sell your home for the highest possible price ASAP
Key Details
Sold Price $374,900
Property Type Townhouse
Sub Type Interior Row/Townhouse
Listing Status Sold
Purchase Type For Sale
Square Footage 1,747 sqft
Price per Sqft $214
Subdivision Kentlands
MLS Listing ID MDMC696588
Sold Date 06/15/20
Style Other
Bedrooms 3
Full Baths 2
HOA Fees $472/mo
HOA Y/N Y
Abv Grd Liv Area 1,747
Originating Board BRIGHT
Year Built 2001
Annual Tax Amount $5,272
Tax Year 2020
Property Description
Elegant living PERSONIFIED! 3BR, 2FB. Master bath, you will instantly love: Riverstone shower floor, ceramic tiled shower wall, two sinks, granite counter tops, completely redone down to the studs. Enter your own private SPA. Master bedroom walk in closet + separate closet. EXQUSITE! Stainless steel appliances, new upscale cabinets, faucet & fixture. Boundless gourmet cooking options. Washer & Dryer on the 2nd floor. Hang out in the upstairs entertainment/den/music room space. Sit in front of the living room gas fireplace and dream away. HOME WARRANTY. Perfect location close to ICC, Kentlands shopping, restaurants, night life, Crown, etc. Responsive HOA: hew roofs, decks and exterior painting. 1 car garage complete with extensive storage space and overhead pully system for kayak/etc.
Location
State MD
County Montgomery
Zoning MXD
Interior
Interior Features Combination Dining/Living, Tub Shower, Walk-in Closet(s), Window Treatments, Ceiling Fan(s), Primary Bath(s), Sprinkler System, Recessed Lighting
Hot Water Electric
Heating Central
Cooling Central A/C
Fireplaces Number 1
Equipment Built-In Microwave, Built-In Range, Stainless Steel Appliances, Washer, Stove, Refrigerator, Microwave, Freezer, Dryer, Disposal, Dishwasher, Cooktop
Fireplace N
Appliance Built-In Microwave, Built-In Range, Stainless Steel Appliances, Washer, Stove, Refrigerator, Microwave, Freezer, Dryer, Disposal, Dishwasher, Cooktop
Heat Source Natural Gas
Laundry Upper Floor
Exterior
Parking Features Additional Storage Area, Garage - Rear Entry, Inside Access
Garage Spaces 1.0
Amenities Available None
Water Access N
Accessibility None
Attached Garage 1
Total Parking Spaces 1
Garage Y
Building
Story 2
Sewer Public Sewer
Water Public
Architectural Style Other
Level or Stories 2
Additional Building Above Grade, Below Grade
New Construction N
Schools
School District Montgomery County Public Schools
Others
Pets Allowed Y
HOA Fee Include Trash
Senior Community No
Tax ID 160903318117
Ownership Condominium
Acceptable Financing Cash, Conventional
Horse Property N
Listing Terms Cash, Conventional
Financing Cash,Conventional
Special Listing Condition Standard
Pets Allowed No Pet Restrictions
Read Less

Bought with Judith Debra Portney • DMV Realty Group, Inc
GET MORE INFORMATION





