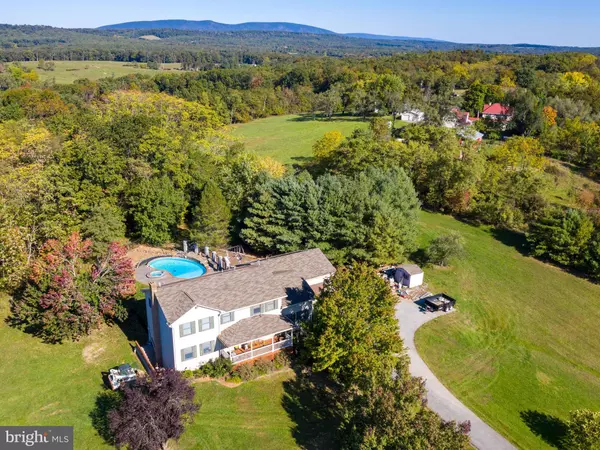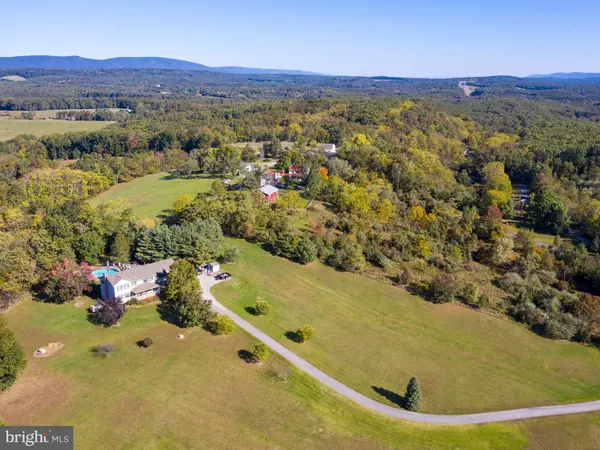For more information regarding the value of a property, please contact us for a free consultation.
136 DRAGOON CT Cross Junction, VA 22625
Want to know what your home might be worth? Contact us for a FREE valuation!

Our team is ready to help you sell your home for the highest possible price ASAP
Key Details
Sold Price $499,900
Property Type Single Family Home
Sub Type Detached
Listing Status Sold
Purchase Type For Sale
Square Footage 4,056 sqft
Price per Sqft $123
Subdivision Summit Knolls
MLS Listing ID VAFV159832
Sold Date 03/18/21
Style Colonial
Bedrooms 4
Full Baths 3
Half Baths 1
HOA Y/N N
Abv Grd Liv Area 2,674
Originating Board BRIGHT
Year Built 1995
Annual Tax Amount $1,976
Tax Year 2019
Lot Size 5.560 Acres
Acres 5.56
Property Description
Welcome to Summit Knolls! Beautiful Colonial home in a park like setting offering 4 bedrooms and 3.5 baths on 5.56 acres. Features a large kitchen w/cherry cabinets, island, breakfast nook, w/bay window, separate dining room, formal living room, family room w/vaulted ceiling and a stone hearth from the floor up with a gas stove, main level bedroom or office and extra large laundry/mud room. The primary bedroom includes an en-suite bath, separate vanity area and walk-in closet. Relax on the covered front porch with beautiful mountain views or by the poolside stone bar complete with electric and refrigerator. The fenced in pool area includes a hot tub, solar heat pool w/waterfall and stamped patio-perfect for entertaining. The walk-out basement is almost finished with a few minor things needed to complete-it includes a full bath and recreational room. This home is complete with central vacuum, water softener, 2 car garage, storage building, paved driveway and so much more. All sizes are approximate. Enjoy the video tour!
Location
State VA
County Frederick
Zoning RA
Rooms
Basement Full, Fully Finished
Main Level Bedrooms 4
Interior
Hot Water Electric
Heating Heat Pump(s)
Cooling Central A/C
Heat Source Electric
Laundry Main Floor
Exterior
Exterior Feature Porch(es), Patio(s)
Parking Features Garage - Front Entry
Garage Spaces 2.0
Pool Fenced, In Ground
Water Access N
View Mountain
Street Surface Black Top
Accessibility None
Porch Porch(es), Patio(s)
Attached Garage 2
Total Parking Spaces 2
Garage Y
Building
Lot Description Cleared, Private
Story 3
Sewer On Site Septic
Water Well
Architectural Style Colonial
Level or Stories 3
Additional Building Above Grade, Below Grade
New Construction N
Schools
School District Frederick County Public Schools
Others
Senior Community No
Tax ID 18 3 2
Ownership Fee Simple
SqFt Source Assessor
Special Listing Condition Standard
Read Less

Bought with Sian K. Pugh • Berkshire Hathaway HomeServices PenFed Realty
GET MORE INFORMATION





