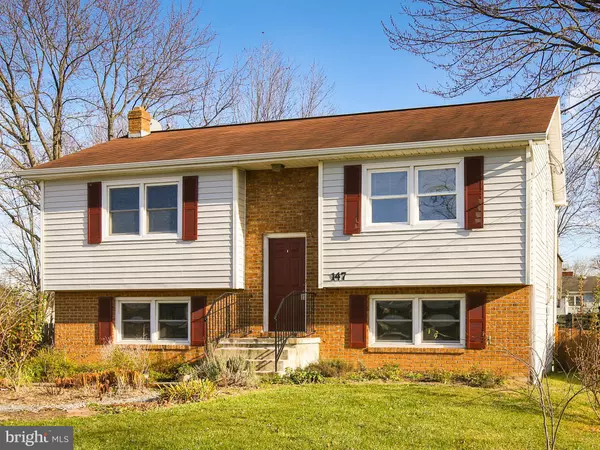For more information regarding the value of a property, please contact us for a free consultation.
147 SUNSET DR Winchester, VA 22602
Want to know what your home might be worth? Contact us for a FREE valuation!

Our team is ready to help you sell your home for the highest possible price ASAP
Key Details
Sold Price $234,500
Property Type Single Family Home
Sub Type Detached
Listing Status Sold
Purchase Type For Sale
Square Footage 1,687 sqft
Price per Sqft $139
Subdivision Burning Knolls
MLS Listing ID VAFV161024
Sold Date 01/26/21
Style Split Foyer
Bedrooms 3
Full Baths 2
HOA Y/N N
Abv Grd Liv Area 909
Originating Board BRIGHT
Year Built 1980
Annual Tax Amount $1,067
Tax Year 2019
Property Description
Welcome to 147 Sunset Drive! This home is conveniently located on Winchester's east side - just off Senseny Road. This single family home offers 3 bedrooms, 2 bathrooms, wood floors, updated kitchen and large rec room. Fantastic, flat backyard features raised beds, generously sized decks, and is perfect for gardening, pets, games and more! A few cosmetic touches will really make this home shine. You won't find a better home for the price in Winchester!
Location
State VA
County Frederick
Zoning RP
Rooms
Other Rooms Living Room, Bedroom 2, Bedroom 3, Kitchen, Family Room, Bedroom 1, Laundry, Bathroom 1, Full Bath
Basement Full
Main Level Bedrooms 2
Interior
Interior Features Built-Ins, Wood Floors
Hot Water Electric
Heating Heat Pump(s)
Cooling Central A/C
Flooring Hardwood, Carpet, Ceramic Tile
Equipment Built-In Microwave, Oven/Range - Electric, Refrigerator, Dishwasher
Fireplace N
Appliance Built-In Microwave, Oven/Range - Electric, Refrigerator, Dishwasher
Heat Source Electric
Exterior
Exterior Feature Deck(s)
Waterfront N
Water Access N
Accessibility None
Porch Deck(s)
Parking Type Driveway
Garage N
Building
Story 2
Sewer Public Sewer
Water Public
Architectural Style Split Foyer
Level or Stories 2
Additional Building Above Grade, Below Grade
New Construction N
Schools
High Schools Millbrook
School District Frederick County Public Schools
Others
Senior Community No
Tax ID 65B 1 C 72
Ownership Fee Simple
SqFt Source Assessor
Special Listing Condition Standard
Read Less

Bought with Holly Graham • ERA Oakcrest Realty, Inc.
GET MORE INFORMATION





