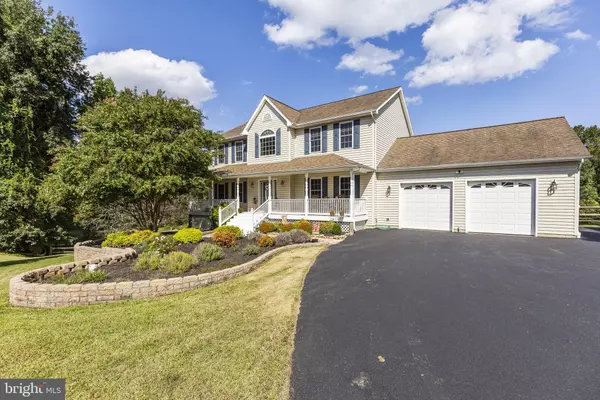For more information regarding the value of a property, please contact us for a free consultation.
175 PERSIMMON HILLS CT Sunderland, MD 20689
Want to know what your home might be worth? Contact us for a FREE valuation!

Our team is ready to help you sell your home for the highest possible price ASAP
Key Details
Sold Price $590,000
Property Type Single Family Home
Sub Type Detached
Listing Status Sold
Purchase Type For Sale
Square Footage 3,700 sqft
Price per Sqft $159
Subdivision None Available
MLS Listing ID MDCA178950
Sold Date 11/06/20
Style Colonial
Bedrooms 4
Full Baths 3
Half Baths 1
HOA Y/N N
Abv Grd Liv Area 2,716
Originating Board BRIGHT
Year Built 2002
Annual Tax Amount $5,232
Tax Year 2019
Lot Size 3.440 Acres
Acres 3.44
Property Description
Don't miss your opportunity to own this beautifully, maintained colonial sited on 3.44 level acres in Northern Calvert County. Attention to detail shows, featuring a well appointed kitchen with ample cabinet space, stainless appliances, a tile backsplash and a separate pantry. The spacious formal dining room is perfect for family gatherings. The family room has a gas fireplace with a custom stone surround and wood mantel. Upstairs you'll find a large owners suite featuring a walk-in closet and a lavish bath with a separate shower, jacuzzi tub and a double vanity. Just down the hall are the oversized secondary bedrooms and a full bath. The fully, finished walkout basement has multipurpose recreational rooms and a full bath. Entertain on the sprawling, non-maintenance deck overlooking your private, fenced backyard oasis that includes an inground, gunite pool and a large area for several horses. Don't miss the oversized, two car garage, front porch, multiple patios and the meticulously maintained lawn and landscaping. This home is sure to please your pickiest buyer!
Location
State MD
County Calvert
Zoning A
Rooms
Basement Fully Finished, Connecting Stairway, Interior Access, Outside Entrance, Walkout Level
Interior
Interior Features Carpet, Ceiling Fan(s), Central Vacuum, Formal/Separate Dining Room, Water Treat System, Wood Floors, Soaking Tub, Breakfast Area, Kitchen - Island, Kitchen - Table Space, Pantry, Recessed Lighting, Stall Shower, Tub Shower, Upgraded Countertops, Walk-in Closet(s)
Hot Water Electric
Heating Heat Pump(s)
Cooling Heat Pump(s)
Flooring Hardwood, Carpet, Ceramic Tile
Fireplaces Number 1
Fireplaces Type Gas/Propane, Stone, Mantel(s)
Equipment Cooktop - Down Draft, Dishwasher, Refrigerator, Built-In Microwave, Dryer, Exhaust Fan, Extra Refrigerator/Freezer, Icemaker, Oven - Single, Oven - Wall, Stainless Steel Appliances, Washer, Water Conditioner - Owned, Water Dispenser, Water Heater
Fireplace Y
Window Features Bay/Bow
Appliance Cooktop - Down Draft, Dishwasher, Refrigerator, Built-In Microwave, Dryer, Exhaust Fan, Extra Refrigerator/Freezer, Icemaker, Oven - Single, Oven - Wall, Stainless Steel Appliances, Washer, Water Conditioner - Owned, Water Dispenser, Water Heater
Heat Source Electric
Laundry Main Floor
Exterior
Exterior Feature Deck(s), Patio(s), Porch(es)
Parking Features Garage - Front Entry, Garage Door Opener, Inside Access
Garage Spaces 2.0
Fence Rear, Wood
Pool Fenced, Gunite, In Ground
Water Access N
Accessibility None
Porch Deck(s), Patio(s), Porch(es)
Attached Garage 2
Total Parking Spaces 2
Garage Y
Building
Lot Description Backs to Trees, Landscaping
Story 3
Sewer Community Septic Tank, Private Septic Tank
Water Well
Architectural Style Colonial
Level or Stories 3
Additional Building Above Grade, Below Grade
Structure Type 2 Story Ceilings
New Construction N
Schools
School District Calvert County Public Schools
Others
Senior Community No
Tax ID 0503118827
Ownership Fee Simple
SqFt Source Assessor
Special Listing Condition Standard
Read Less

Bought with Phillippe Gerdes • Long & Foster Real Estate, Inc.
GET MORE INFORMATION





