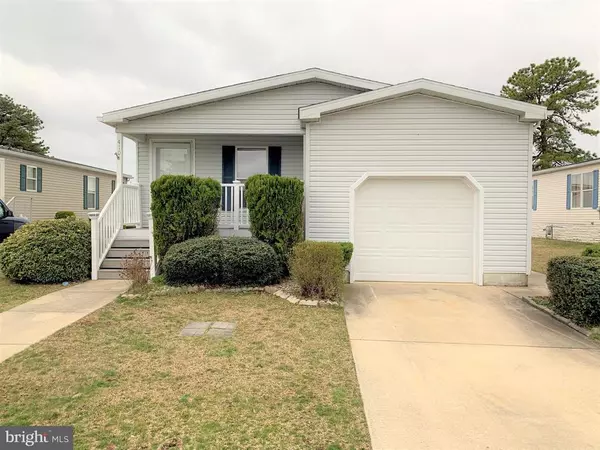For more information regarding the value of a property, please contact us for a free consultation.
410 MAPLEHURST Whiting, NJ 08759
Want to know what your home might be worth? Contact us for a FREE valuation!

Our team is ready to help you sell your home for the highest possible price ASAP
Key Details
Sold Price $100,000
Property Type Manufactured Home
Sub Type Manufactured
Listing Status Sold
Purchase Type For Sale
Square Footage 1,300 sqft
Price per Sqft $76
Subdivision Pine Ridge South
MLS Listing ID NJOC403692
Sold Date 12/30/20
Style Raised Ranch/Rambler,Ranch/Rambler
Bedrooms 2
Full Baths 2
HOA Fees $659/mo
HOA Y/N Y
Abv Grd Liv Area 1,300
Originating Board BRIGHT
Land Lease Frequency Monthly
Year Built 1999
Tax Year 1900
Property Description
Come see this lovely Pine Ridge South 55+ Community home, with 2 bedrooms and 2 full baths, and a 1 car Garage and a separate shed. This home was built in 1999 and well-maintained. The semi-open floor plan is Sunny and bright and the kitchen is light and bright with granite counter-tops and lots of Oak Cabinets. There is a granite island and room for a table, with a full appliance package including a washer and dryer. The large living area can be a living-room and dining area or can accommodate 2 setting areas instead. The master is large with a semi-walk in and a full bath with a soaking tub and shower. The second bedroom is a good size and the 2nd full bath has a linen closet and there is a full walk in off the hallway. The garage has a garage door opener and access from inside the home
Location
State NJ
County Ocean
Area Manchester Twp (21519)
Zoning MOBILE
Rooms
Main Level Bedrooms 2
Interior
Interior Features Additional Stairway, Attic, Built-Ins, Ceiling Fan(s), Combination Kitchen/Dining, Family Room Off Kitchen, Floor Plan - Open, Kitchen - Gourmet, Pantry, Recessed Lighting
Hot Water Natural Gas
Heating Forced Air
Cooling Ceiling Fan(s), Central A/C
Equipment Built-In Range, Dryer, Dishwasher, Water Heater, Washer, Stove, Refrigerator
Fireplace N
Appliance Built-In Range, Dryer, Dishwasher, Water Heater, Washer, Stove, Refrigerator
Heat Source Natural Gas
Exterior
Parking Features Additional Storage Area, Garage - Front Entry
Garage Spaces 2.0
Water Access N
Accessibility None
Attached Garage 1
Total Parking Spaces 2
Garage Y
Building
Story 1
Sewer Public Septic
Water Community
Architectural Style Raised Ranch/Rambler, Ranch/Rambler
Level or Stories 1
Additional Building Above Grade
New Construction N
Others
Pets Allowed Y
HOA Fee Include All Ground Fee,Common Area Maintenance,Management,Other,Bus Service,Snow Removal,Taxes,Trash,Pool(s),Recreation Facility
Senior Community Yes
Age Restriction 55
Tax ID NO TAX RECORD
Ownership Land Lease
SqFt Source Estimated
Acceptable Financing Cash
Listing Terms Cash
Financing Cash
Special Listing Condition Standard
Pets Allowed Number Limit
Read Less

Bought with Non Member • Non Subscribing Office
GET MORE INFORMATION





