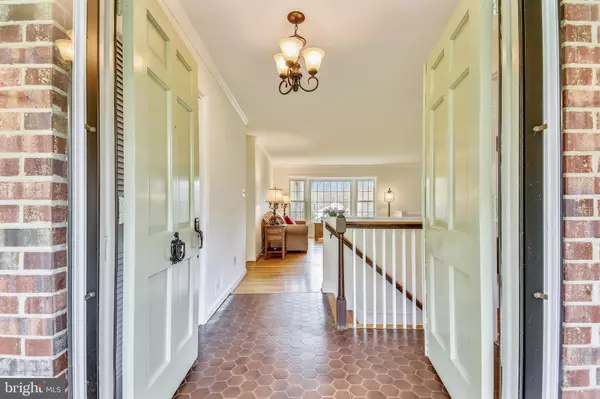For more information regarding the value of a property, please contact us for a free consultation.
4305 PLANTERS CT Annandale, VA 22003
Want to know what your home might be worth? Contact us for a FREE valuation!

Our team is ready to help you sell your home for the highest possible price ASAP
Key Details
Sold Price $740,718
Property Type Single Family Home
Sub Type Detached
Listing Status Sold
Purchase Type For Sale
Square Footage 2,479 sqft
Price per Sqft $298
Subdivision Wakefield Chapel Estates
MLS Listing ID VAFX1122212
Sold Date 05/04/20
Style Ranch/Rambler
Bedrooms 4
Full Baths 3
HOA Y/N N
Abv Grd Liv Area 2,479
Originating Board BRIGHT
Year Built 1964
Annual Tax Amount $7,272
Tax Year 2020
Lot Size 0.300 Acres
Acres 0.3
Property Description
Welcome to this lovely Wakefield Chapel Estates home! Situated on a quiet cul-de-sac, this home has great curb appeal with an inviting front porch (perfect for social distancing), meticulous landscaping, a stone walkway and updated exterior lighting. Lovingly and tastefully updated in all major ways, the owners have spared no expense! As you enter through charming double front doors, you are in a spacious foyer. The main level has hardwood floors and is filled with natural light from bay windows in both the living room and kitchen as well as French Doors leading to the delightful screened porch off the dining room. The kitchen is a serious cook's dream with its professional JennAir gas range and stainless hood, granite counter tops and back splash and rich wood cabinets. This inviting space is complemented by walls of brick and wainscoting with plenty of room for a large kitchen table. The master bedroom with its en suite bath, two additional bedrooms and a family bath are all located on the main level. The lower level is completely finished with a huge family room with a brick, raised hearth, wood burning fireplace. Fabulous French Doors afford a view of the fantastic, private back yard. The rear yard is fully fenced with patios and plenty of green space for gardening or playing! The lower level has another wonderful bedroom which the current owners have used as their master. The walk in closet in this room has to be seen to be believed! The full bath was renovated last year with tasteful, neutral tile and finishes. The laundry room is on the lower level and has been thoughtfully designed. There is a large storage room and finally a utility room that also has a convenient door to the back yard. All windows have been replaced with a guarantee that will transfer to the new owners. A new Trane HVAC system was installed in 2015 . The roof with oversized gutters with leaf guards was replaced in 2019. The siding has been replaced and R30 insulation has been added to the attic. The interior was just freshly painted and new carpet was installed in the lower level in 2020. This home is in the highly sought-after Woodson/Frost/Wakefield Forest school pyramid. Membership in the Wakefield Chapel Recreation Association will transfer with the sale. The location is a commuters dream with Metro bus routes and the VRE and Dunn Loring Metro both just a few miles away. Walking/biking trails to the Audrey Moore Rec Center and the closeness of the Mosaic District are an added bonus! This home is a perfect 10!
Location
State VA
County Fairfax
Zoning 121
Rooms
Other Rooms Living Room, Dining Room, Primary Bedroom, Bedroom 2, Bedroom 3, Bedroom 4, Kitchen, Family Room, Breakfast Room, Laundry, Storage Room, Utility Room, Bathroom 2, Bathroom 3, Primary Bathroom
Basement Fully Finished, Walkout Level
Main Level Bedrooms 3
Interior
Interior Features Carpet, Ceiling Fan(s), Chair Railings, Entry Level Bedroom, Primary Bath(s), Recessed Lighting, Wood Floors, Crown Moldings
Hot Water Natural Gas
Heating Forced Air
Cooling Central A/C, Ceiling Fan(s)
Flooring Carpet, Hardwood, Ceramic Tile, Laminated
Fireplaces Number 1
Fireplaces Type Wood, Mantel(s), Screen
Equipment Built-In Microwave, Dishwasher, Disposal, Dryer, Icemaker, Stainless Steel Appliances, Stove, Refrigerator, Washer, Water Heater
Furnishings No
Fireplace Y
Window Features Bay/Bow
Appliance Built-In Microwave, Dishwasher, Disposal, Dryer, Icemaker, Stainless Steel Appliances, Stove, Refrigerator, Washer, Water Heater
Heat Source Natural Gas
Laundry Lower Floor
Exterior
Exterior Feature Patio(s)
Fence Fully
Water Access N
Accessibility None
Porch Patio(s)
Garage N
Building
Story 2
Sewer Public Sewer
Water Public
Architectural Style Ranch/Rambler
Level or Stories 2
Additional Building Above Grade
New Construction N
Schools
Elementary Schools Wakefield Forest
Middle Schools Frost
High Schools Woodson
School District Fairfax County Public Schools
Others
Senior Community No
Tax ID 0701 07 0009
Ownership Fee Simple
SqFt Source Estimated
Horse Property N
Special Listing Condition Standard
Read Less

Bought with Donovan Kim • Long & Foster Real Estate, Inc.
GET MORE INFORMATION





