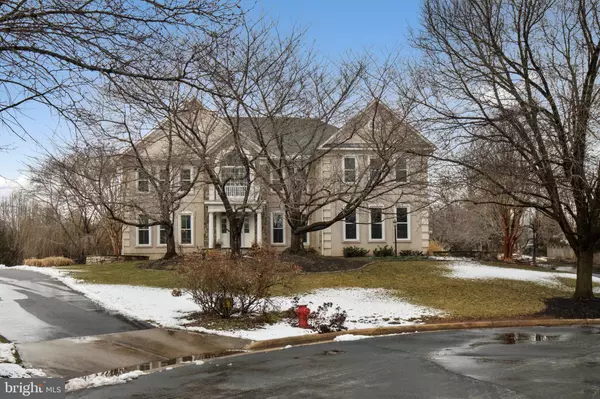For more information regarding the value of a property, please contact us for a free consultation.
21854 HYDE PARK DR Ashburn, VA 20147
Want to know what your home might be worth? Contact us for a FREE valuation!

Our team is ready to help you sell your home for the highest possible price ASAP
Key Details
Sold Price $971,000
Property Type Single Family Home
Sub Type Detached
Listing Status Sold
Purchase Type For Sale
Square Footage 4,300 sqft
Price per Sqft $225
Subdivision Regency
MLS Listing ID VALO430548
Sold Date 03/26/21
Style Transitional
Bedrooms 4
Full Baths 3
Half Baths 1
HOA Fees $100/mo
HOA Y/N Y
Abv Grd Liv Area 4,300
Originating Board BRIGHT
Year Built 1997
Annual Tax Amount $8,540
Tax Year 2021
Lot Size 0.600 Acres
Acres 0.6
Property Description
Welcome to this stunning luxury Renaissance-style single family home, situated on a 1/2 acre+, professionally landscaped, and very private lot on a quiet and beautiful cul-de-sac in the sought-after and popular Regency community in Ashburn! This private cul-de-sac is surrounded by trees and vast green space. The Common area surrounding the cul-de-sac can never be built upon, ensuring your everlasting privacy and enjoyment. The backyard is completely ready for a swimming pool to round out this home as your private oasis. Upon entering the home you will be greeted by a grand two-story foyer, high ceilings, and a beautiful arched staircase. The main level features an open floor plan with gleaming hardwood flooring, main level office with built ins, a living room, formal/separate dining room, beautiful gourmet eat-in kitchen with lots of cabinets, center island and breakfast area, adjacent family room (new carpet) with a high, soaring ceiling and a cozy stone fireplace, windows from floor to ceiling that bring in lots of natural sunlight and a second staircase leading to the upper level, and walk-out access to a large deck and screened patio, a perfect place for entertaining and relaxation. The upper level features a large sitting area, 4 spacious bedrooms and 3 bathrooms including the owner's suite with a sitting area, walk-in closet, and remodeled en-suite luxury bath with a whirlpool tub, his/her separate vanities and stall shower. The home is easily cleaned via the whole house central vacuum system! Home warranty covering HVAC, appliances, electrical, and plumbing conveys. The expansive and huge unfinished lower level is fully framed, and ready for your custom design. The pastoral backyard grounds are full of gorgeous, mature trees. The spring will showcase the beautiful colors of the surrounding Kwanzan Cherry Trees, Youshino Cherry Trees, Dogwoods, Flowering Pear, Crepe Myrtles, Crimson King Maples, and Redbuds. Enjoy over 40 miles of connected bike/walking trails, the W&OD trail, and walking distance to recently developed Loudoun Station with a growing list of restaurants, retail and the new Ashburn Metro Station! Hurry this home will not last. There is no offer deadline, the seller may ratify exceptional offers at any time.
Location
State VA
County Loudoun
Zoning 04
Direction South
Rooms
Basement Full, Unfinished, Heated, Interior Access, Rough Bath Plumb
Interior
Interior Features Ceiling Fan(s), Air Filter System, Window Treatments, Formal/Separate Dining Room, Wood Floors, Carpet, Crown Moldings, Chair Railings, Recessed Lighting, Family Room Off Kitchen, Kitchen - Gourmet, Kitchen - Island, Primary Bath(s), Walk-in Closet(s), Soaking Tub, Stall Shower, Breakfast Area, Curved Staircase, Kitchen - Eat-In, Floor Plan - Open, Central Vacuum, Dining Area, Kitchen - Table Space, Tub Shower
Hot Water Natural Gas
Heating Forced Air
Cooling Central A/C
Flooring Ceramic Tile, Hardwood, Carpet, Concrete
Fireplaces Number 1
Fireplaces Type Gas/Propane, Mantel(s), Stone
Equipment Washer, Dryer, Central Vacuum, Dishwasher, Disposal, Refrigerator, Oven - Wall, Cooktop
Fireplace Y
Window Features Energy Efficient,Insulated
Appliance Washer, Dryer, Central Vacuum, Dishwasher, Disposal, Refrigerator, Oven - Wall, Cooktop
Heat Source Natural Gas
Exterior
Exterior Feature Deck(s), Screened, Patio(s)
Parking Features Garage - Side Entry, Garage Door Opener, Inside Access
Garage Spaces 10.0
Amenities Available Tot Lots/Playground, Tennis Courts, Basketball Courts, Baseball Field
Water Access N
View Garden/Lawn
Accessibility Other
Porch Deck(s), Screened, Patio(s)
Attached Garage 2
Total Parking Spaces 10
Garage Y
Building
Lot Description Backs - Open Common Area, Backs to Trees, Cul-de-sac, Front Yard, Landscaping, Level, No Thru Street, Premium, Rear Yard, Secluded, SideYard(s)
Story 3
Sewer Public Sewer
Water Public
Architectural Style Transitional
Level or Stories 3
Additional Building Above Grade, Below Grade
New Construction N
Schools
Elementary Schools Mill Run
Middle Schools Farmwell Station
High Schools Broad Run
School District Loudoun County Public Schools
Others
HOA Fee Include Snow Removal,Trash,Common Area Maintenance,Management
Senior Community No
Tax ID 088277665000
Ownership Fee Simple
SqFt Source Assessor
Security Features Security System
Acceptable Financing Cash, Conventional
Listing Terms Cash, Conventional
Financing Cash,Conventional
Special Listing Condition Standard
Read Less

Bought with Laura Lawlor • Jack Lawlor Realty Company
GET MORE INFORMATION





