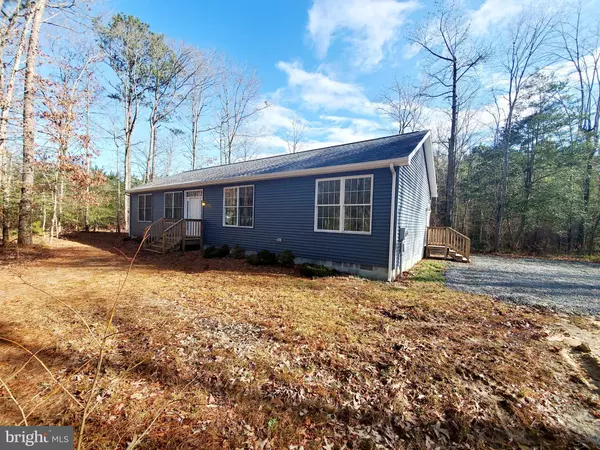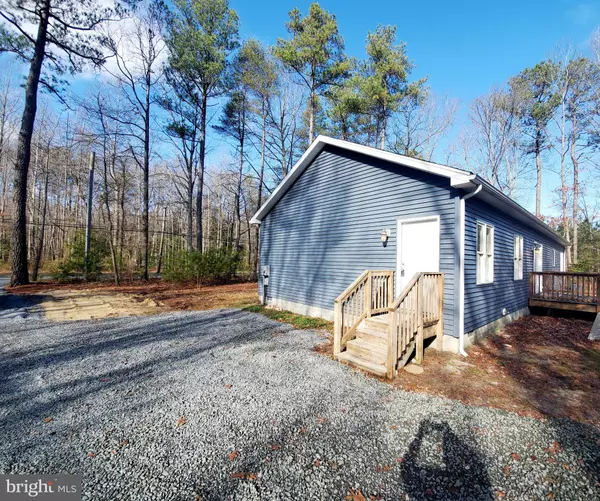For more information regarding the value of a property, please contact us for a free consultation.
12127 N OLD STATE RD Ellendale, DE 19941
Want to know what your home might be worth? Contact us for a FREE valuation!

Our team is ready to help you sell your home for the highest possible price ASAP
Key Details
Sold Price $199,900
Property Type Single Family Home
Sub Type Detached
Listing Status Sold
Purchase Type For Sale
Square Footage 1,680 sqft
Price per Sqft $118
Subdivision None Available
MLS Listing ID DESU154768
Sold Date 03/16/20
Style Ranch/Rambler
Bedrooms 3
Full Baths 2
HOA Y/N N
Abv Grd Liv Area 1,680
Originating Board BRIGHT
Year Built 2009
Annual Tax Amount $882
Tax Year 2019
Lot Size 0.580 Acres
Acres 0.58
Lot Dimensions 195.00 x 130.00
Property Description
Looking for new construction, but don't want to wait for it to be built?? Look no further this home is just for you! Only a few years old and now completely remodeled. Featuring 3 Bedrooms, 2 full baths with a spilt open floorplan. The kitchen is a cooks dream, featuring a restaurant quality 6 burner stove. Master bedroom features a tile shower and jacuzzi tub with a large walk in closet. New carpet, tile and laminate flooring throughout, along with far too many updates to list. Located on a quiet wooded country lot, and conveniently located a short drive from the Delaware and Maryland beaches. Make your appointment today!
Location
State DE
County Sussex
Area Cedar Creek Hundred (31004)
Zoning GR 415
Rooms
Basement Partial
Main Level Bedrooms 3
Interior
Interior Features Carpet, Ceiling Fan(s), Combination Dining/Living, Combination Kitchen/Living, Entry Level Bedroom, Floor Plan - Open, Walk-in Closet(s), Primary Bath(s)
Heating Forced Air
Cooling Central A/C
Flooring Carpet, Laminated, Tile/Brick
Equipment Built-In Range, Built-In Microwave, Dishwasher
Fireplace N
Appliance Built-In Range, Built-In Microwave, Dishwasher
Heat Source Electric
Exterior
Water Access N
Roof Type Architectural Shingle
Accessibility None
Garage N
Building
Lot Description Partly Wooded
Story 1
Sewer Public Sewer
Water Public
Architectural Style Ranch/Rambler
Level or Stories 1
Additional Building Above Grade, Below Grade
Structure Type 9'+ Ceilings,Dry Wall,High
New Construction N
Schools
School District Milford
Others
Pets Allowed Y
Senior Community No
Tax ID 230-26.00-75.08
Ownership Fee Simple
SqFt Source Estimated
Acceptable Financing Conventional, Cash, FHA, USDA, VA
Horse Property Y
Listing Terms Conventional, Cash, FHA, USDA, VA
Financing Conventional,Cash,FHA,USDA,VA
Special Listing Condition Standard
Pets Allowed No Pet Restrictions
Read Less

Bought with Lucia C Campos • Linda Vista Real Estate
GET MORE INFORMATION





