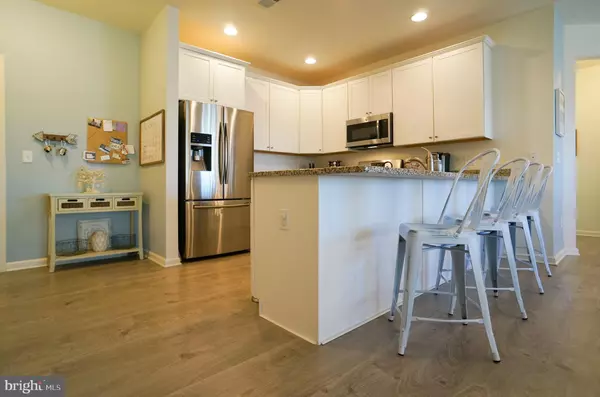For more information regarding the value of a property, please contact us for a free consultation.
30 HARTMAN WAY #32 Crosswicks, NJ 08515
Want to know what your home might be worth? Contact us for a FREE valuation!

Our team is ready to help you sell your home for the highest possible price ASAP
Key Details
Sold Price $218,500
Property Type Single Family Home
Sub Type Unit/Flat/Apartment
Listing Status Sold
Purchase Type For Sale
Square Footage 1,305 sqft
Price per Sqft $167
Subdivision None Available
MLS Listing ID NJBL365094
Sold Date 08/11/20
Style Traditional
Bedrooms 2
Full Baths 2
HOA Fees $300/mo
HOA Y/N Y
Abv Grd Liv Area 1,305
Originating Board BRIGHT
Year Built 2017
Annual Tax Amount $6,586
Tax Year 2019
Property Description
Price DRAMATICALLY REDUCED!!! Sellers are motivated. Experience the old and the new of beautiful Chesterfield Township while living in the Traditions at Chesterfield community! Surrounded by picturesque countryside, this unit offers 1,305 square feet of open living space with 2 bedrooms, two bathrooms and a one car garage. This third-floor corner unit boasts an open flow between the kitchen, eating and living areas making it a great place to entertain. Upgrades include: kitchen and master/main bath cabinets, granite kitchen counters, upgraded SS appliances, upgraded flooring in foyer, kitchen, dining and living rooms, high-hats and garage door opener round out this beautifully maintain home. This unit also offers an exterior deck, secured building entry and is within walking distance of the soon to be completed Shoppes at Old York Village. Traditions at Chesterfield also offers bike and walking trails, neighborhood parks, well maintained common areas and the nearby Chesterfield Elementary School. Centrally located with access to all that NJ, NYC and Philly have to offer!
Location
State NJ
County Burlington
Area Chesterfield Twp (20307)
Zoning PVD3
Rooms
Other Rooms Living Room, Primary Bedroom, Bedroom 2, Kitchen, Utility Room
Main Level Bedrooms 2
Interior
Interior Features Carpet, Ceiling Fan(s), Combination Dining/Living, Floor Plan - Open, Recessed Lighting, Stall Shower, Tub Shower, Walk-in Closet(s)
Hot Water Instant Hot Water
Heating Forced Air
Cooling Central A/C
Flooring Carpet, Laminated
Equipment Built-In Microwave, Dishwasher, Disposal, Dryer, Oven/Range - Gas, Stainless Steel Appliances, Washer
Furnishings No
Fireplace N
Appliance Built-In Microwave, Dishwasher, Disposal, Dryer, Oven/Range - Gas, Stainless Steel Appliances, Washer
Heat Source Natural Gas
Laundry Washer In Unit, Dryer In Unit
Exterior
Parking Features Garage - Rear Entry, Garage Door Opener, Other
Garage Spaces 1.0
Utilities Available Cable TV Available, Under Ground
Amenities Available Common Grounds
Water Access N
View Scenic Vista
Roof Type Shingle
Accessibility Level Entry - Main
Attached Garage 1
Total Parking Spaces 1
Garage Y
Building
Story 3
Unit Features Garden 1 - 4 Floors
Sewer Public Sewer
Water Public
Architectural Style Traditional
Level or Stories 3
Additional Building Above Grade
New Construction N
Schools
Elementary Schools Chesterfield E.S.
Middle Schools Chesterfield
High Schools Northern Burl. Co. Reg. Sr. H.S.
School District Chesterfield Township Public Schools
Others
HOA Fee Include Snow Removal,Common Area Maintenance,Ext Bldg Maint,Lawn Care Front,Management
Senior Community No
Tax ID 07-00206 210-00005-C32
Ownership Condominium
Acceptable Financing Cash, Conventional, FHA
Listing Terms Cash, Conventional, FHA
Financing Cash,Conventional,FHA
Special Listing Condition Standard
Read Less

Bought with Kathleen Bonchev • Smires & Associates
GET MORE INFORMATION





