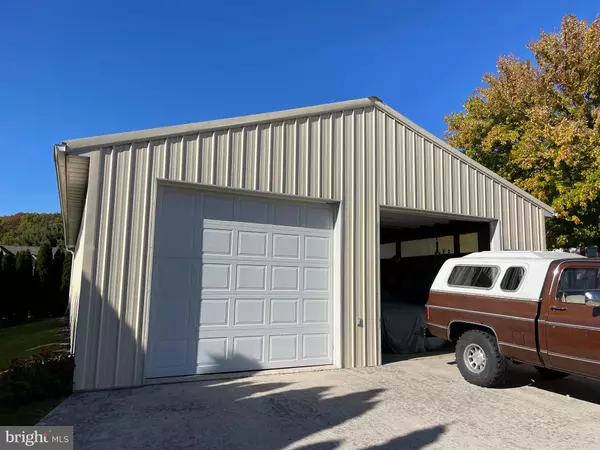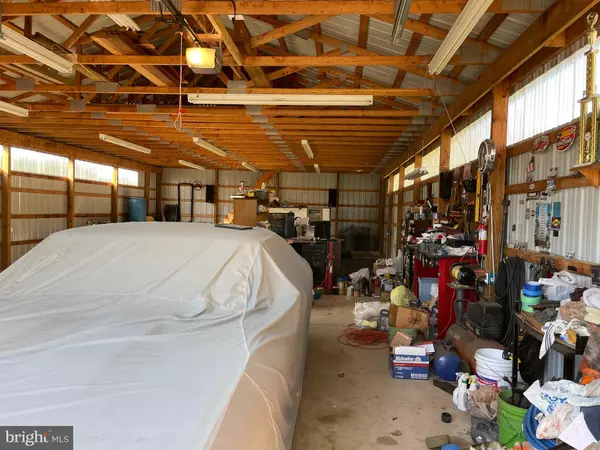For more information regarding the value of a property, please contact us for a free consultation.
2441 GRANDVIEW RD Hanover, PA 17331
Want to know what your home might be worth? Contact us for a FREE valuation!

Our team is ready to help you sell your home for the highest possible price ASAP
Key Details
Sold Price $205,000
Property Type Single Family Home
Sub Type Detached
Listing Status Sold
Purchase Type For Sale
Square Footage 1,288 sqft
Price per Sqft $159
Subdivision Penn
MLS Listing ID PAYK2031858
Sold Date 11/28/22
Style Ranch/Rambler
Bedrooms 3
Full Baths 1
HOA Y/N N
Abv Grd Liv Area 1,288
Originating Board BRIGHT
Year Built 1968
Annual Tax Amount $4,641
Tax Year 2022
Lot Size 0.456 Acres
Acres 0.46
Property Description
This property is being SOLD AS IS. Seller will do no repairs. This is a great build sweat equity home. It needs updating but has good bones. Eat in kitchen with door that leads to the back deck that leads to a fenced in back yard. The property has almost a half acre which houses a large 30 x 60 pole building with 2 garage doors and openers. The garage has 2nd story access and can house up to 7 cars depending how you park them. It also has electric. Back to the house the living room is spacious with hardwood floors which are throughout the house. There is a full bath and 3 bedrooms all with closets. Full basement has a finished room and a 1/2 bath that can be finished into a room. Great for storage, a family room and also has a 1 car garage. Large driveway for lots of cars
Location
State PA
County York
Area Penn Twp (15244)
Zoning RESIDENTIAL
Rooms
Other Rooms Living Room, Bedroom 2, Bedroom 3, Kitchen, Bedroom 1
Basement Full
Main Level Bedrooms 3
Interior
Hot Water Electric, Other
Cooling Central A/C
Heat Source Electric
Exterior
Parking Features Garage Door Opener, Garage - Front Entry
Garage Spaces 5.0
Water Access N
Accessibility None
Attached Garage 1
Total Parking Spaces 5
Garage Y
Building
Story 1
Foundation Brick/Mortar
Sewer Public Sewer
Water Public
Architectural Style Ranch/Rambler
Level or Stories 1
Additional Building Above Grade, Below Grade
New Construction N
Schools
Elementary Schools West Manheim
Middle Schools Emory H Markle
High Schools South Western
School District South Western
Others
Senior Community No
Tax ID 44-000-16-0054-00-00000
Ownership Fee Simple
SqFt Source Assessor
Acceptable Financing Cash, Conventional
Listing Terms Cash, Conventional
Financing Cash,Conventional
Special Listing Condition Standard
Read Less

Bought with Brian Hija • EXP Realty, LLC
GET MORE INFORMATION





