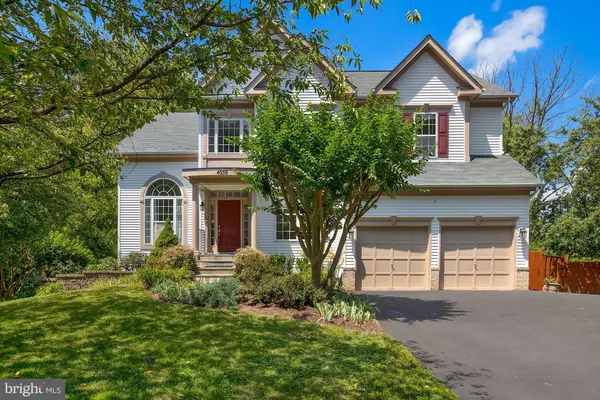For more information regarding the value of a property, please contact us for a free consultation.
4059 FAIRFAX PKWY Alexandria, VA 22312
Want to know what your home might be worth? Contact us for a FREE valuation!

Our team is ready to help you sell your home for the highest possible price ASAP
Key Details
Sold Price $992,000
Property Type Single Family Home
Sub Type Detached
Listing Status Sold
Purchase Type For Sale
Square Footage 4,022 sqft
Price per Sqft $246
Subdivision None Available
MLS Listing ID VAFX2002296
Sold Date 07/26/21
Style Colonial
Bedrooms 5
Full Baths 3
Half Baths 1
HOA Y/N N
Abv Grd Liv Area 3,152
Originating Board BRIGHT
Year Built 1999
Annual Tax Amount $9,117
Tax Year 2020
Lot Size 0.449 Acres
Acres 0.45
Property Description
ANY OR ALL OFFERS DUE MONDAY 6/28 12:00 NOON. THIS HOME IS A MUST SEE! D.R. HORTON CONSTRUCTED IN 1999 -- THIS BEAUTY HAS BEEN METICULOUSLY MAINTAINED AND UPGRADED. BACKING TO GORGEOUS PRIVATE PARKLAND AND GARDENS ENVIABLE BY THE MOST AVID GARDENERS IT BLOOMS 3 SEASONS YET EASY TO MAINTAIN. BOASTING FIVE BEDROOMS AND THREE AND A HALF BATHS THIS LIGHT AND BRIGHT COLONIAL HAS A STUNNING GOURMET KITCHEN WITH LARGE ISLAND, WHITE 42 INCH CABINETS, GLEAMING HARDWOODS THROUGHOUT THE MAIN LEVEL AND UPPER LEVEL AND A GORGEOUS SUNROOM ADDITION OFF KITCHEN. KITCHEN IS OPEN TO SPACIOUS FAMILY ROOM. GENEROUS OWNER'S BEDROOM WITH EN SUITE BATH HAS SEPARATE SHOWER AND SOAKING TUB. BASEMENT WALKS OUT TO STUNNING HARDSCAPE PATIO AREAS -- ONE WITH FIREPIT PERFECT FOR ENTERTAINING! HVAC - SPRING 2014, HOT WATER HEATER JANUARY 2018, WALL OVENS/COOKTOP 2014, REFRIGERATOR 2018, ROOF SEPTEMBER 2018, DRIVEWAY FALL 2020
FRESH CARPET AND PAINT! THIS HOME WON'T LAST!!
Location
State VA
County Fairfax
Zoning 130
Rooms
Basement Daylight, Partial, Outside Entrance, Walkout Level
Interior
Interior Features Breakfast Area, Combination Kitchen/Living, Dining Area, Family Room Off Kitchen, Floor Plan - Open, Kitchen - Eat-In, Kitchen - Gourmet, Kitchen - Island, Kitchen - Table Space, Primary Bath(s), Soaking Tub, Stall Shower, Upgraded Countertops, Wood Stove
Hot Water Natural Gas
Heating Forced Air
Cooling Central A/C
Fireplaces Number 1
Equipment Cooktop, Cooktop - Down Draft, Built-In Microwave, Dishwasher, Disposal, Dryer - Front Loading, Washer - Front Loading, Oven - Wall
Appliance Cooktop, Cooktop - Down Draft, Built-In Microwave, Dishwasher, Disposal, Dryer - Front Loading, Washer - Front Loading, Oven - Wall
Heat Source Natural Gas
Exterior
Parking Features Garage - Front Entry
Garage Spaces 2.0
Water Access N
Accessibility None
Attached Garage 2
Total Parking Spaces 2
Garage Y
Building
Story 3
Sewer Public Sewer
Water Public
Architectural Style Colonial
Level or Stories 3
Additional Building Above Grade, Below Grade
New Construction N
Schools
School District Fairfax County Public Schools
Others
Senior Community No
Tax ID 0614 01 0151D
Ownership Fee Simple
SqFt Source Assessor
Special Listing Condition Standard
Read Less

Bought with Wendy L Dean • Samson Properties
GET MORE INFORMATION





