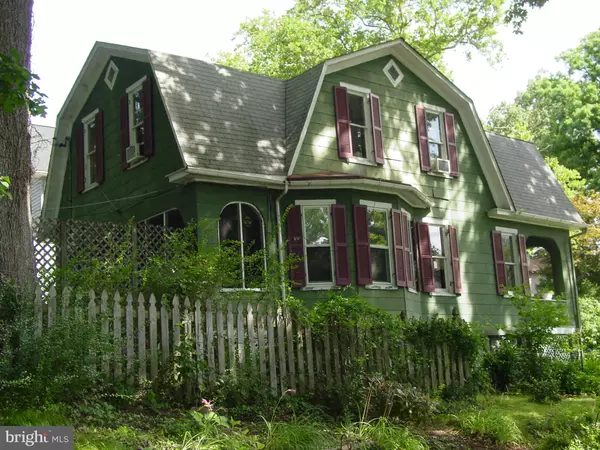For more information regarding the value of a property, please contact us for a free consultation.
2813 OVERLAND AVE Baltimore, MD 21214
Want to know what your home might be worth? Contact us for a FREE valuation!

Our team is ready to help you sell your home for the highest possible price ASAP
Key Details
Sold Price $238,000
Property Type Single Family Home
Sub Type Detached
Listing Status Sold
Purchase Type For Sale
Square Footage 1,386 sqft
Price per Sqft $171
Subdivision Lauraville Historic District
MLS Listing ID MDBA2052410
Sold Date 09/30/22
Style Colonial
Bedrooms 3
Full Baths 1
Half Baths 1
HOA Y/N N
Abv Grd Liv Area 1,386
Originating Board BRIGHT
Year Built 1916
Annual Tax Amount $4,531
Tax Year 2021
Lot Size 7,496 Sqft
Acres 0.17
Property Description
Tons of Character and original detail within this Lauraville Dutch Colonial Cottage with inviting 22ft covered front porch. Gracious entry foyer w/beveled glass door-sidelights and transom, inlaid hardwood floors, crown molding & newel post statue lamp! Living Rm featuring exposed beam ceiling, massive stone faux fireplace, inlaid hardwood floors. Dining Room w/triple bow windows, crown molding, inlaid hardwood floors & period chandelier. Kitchen has wonderful decorative tin ceiling, original built-in floor to ceiling glass front cabinet, updated appliances & cabinets, solid wood butcher block counter top, and adjacent inviting screen porch! The screen porch has hardwood floors, ceiling fan, beaded tongue & grove wood ceiling and pleasant view of the patio & rear yard. Main level has updated half bath. Upper level features 3 nice size bedrooms, all with crown molding & ceiling fans. Full bath w/claw foot tub/shower combo, wainscoting and small vanity/makeup area. Middle bedroom w/built-in wardrobe. Recent updates include circuit breaker panel, Burnham boiler(2021), Bradford White water heater(2019). Super corner lot with mature plantings and off street parking. Street to the side, half block to the park! 3rd bedroom currently set up for an office. Seller requires an as is sale-priced accordingly & a 60 day settlement. Exterior trim & Paint work required-no FHA please.
Location
State MD
County Baltimore City
Zoning R-3
Direction North
Rooms
Other Rooms Living Room, Dining Room, Primary Bedroom, Bedroom 2, Bedroom 3, Kitchen, Foyer, Full Bath, Half Bath, Screened Porch
Basement Other
Interior
Interior Features Built-Ins, Carpet, Ceiling Fan(s), Crown Moldings, Exposed Beams, Floor Plan - Traditional, Formal/Separate Dining Room, Bathroom - Tub Shower, Wainscotting, Wood Floors
Hot Water Natural Gas
Heating Radiator, Steam
Cooling Ceiling Fan(s), Window Unit(s)
Flooring Hardwood, Partially Carpeted
Fireplaces Type Non-Functioning
Equipment Dishwasher, Disposal, Dryer - Electric, Microwave, Oven/Range - Gas, Washer, Water Heater
Fireplace Y
Window Features Transom
Appliance Dishwasher, Disposal, Dryer - Electric, Microwave, Oven/Range - Gas, Washer, Water Heater
Heat Source Natural Gas
Laundry Basement
Exterior
Exterior Feature Patio(s), Porch(es), Screened
Garage Spaces 2.0
Utilities Available Cable TV
Water Access N
Roof Type Shingle
Accessibility None
Porch Patio(s), Porch(es), Screened
Total Parking Spaces 2
Garage N
Building
Lot Description Backs to Trees, Corner, Front Yard, Landscaping, Rear Yard
Story 2
Foundation Stone
Sewer Public Sewer
Water Public
Architectural Style Colonial
Level or Stories 2
Additional Building Above Grade, Below Grade
Structure Type Beamed Ceilings,Plaster Walls
New Construction N
Schools
School District Baltimore City Public Schools
Others
Pets Allowed Y
Senior Community No
Tax ID 0327073949C001
Ownership Fee Simple
SqFt Source Assessor
Acceptable Financing Cash, Conventional
Listing Terms Cash, Conventional
Financing Cash,Conventional
Special Listing Condition Standard
Pets Allowed No Pet Restrictions
Read Less

Bought with Ashton L Drummond • Cummings & Co. Realtors
GET MORE INFORMATION





