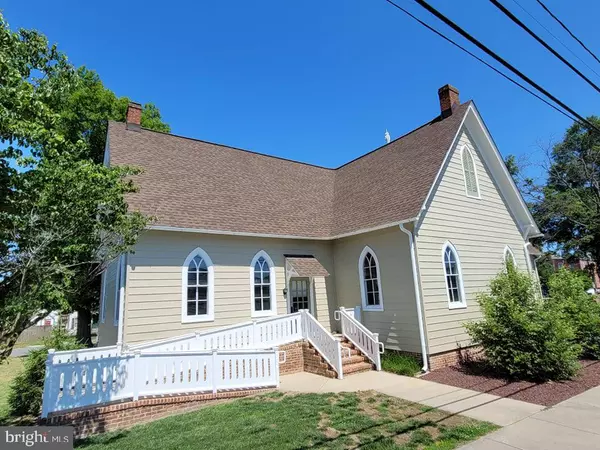For more information regarding the value of a property, please contact us for a free consultation.
104 S 2ND ST Denton, MD 21629
Want to know what your home might be worth? Contact us for a FREE valuation!

Our team is ready to help you sell your home for the highest possible price ASAP
Key Details
Sold Price $392,000
Property Type Single Family Home
Sub Type Detached
Listing Status Sold
Purchase Type For Sale
Square Footage 2,642 sqft
Price per Sqft $148
Subdivision None Available
MLS Listing ID MDCM2000058
Sold Date 08/27/21
Style Other
Bedrooms 2
Full Baths 1
Half Baths 2
HOA Y/N N
Abv Grd Liv Area 2,642
Originating Board BRIGHT
Year Built 1900
Annual Tax Amount $5,842
Tax Year 2020
Lot Size 0.367 Acres
Acres 0.37
Lot Dimensions 80.00 x
Property Description
This in-town oasis is remarkable in so many ways- The nationally-listed historic 1883 property was once The Denton School and then for quite a number of years, the Denton Women's Club, and then a popular restaurant. Finally, it was converted into this stunning home that manages to feel historic and super-cool all at once! Upon entering the entry foyer, you will get a hint of what's to come when you see the original tin ceilings and antique lighting fixtures. To the right is an incredible gourmet kitchen that looks like a magazine photo shoot. To the left is a spacious Great Room with sufficiently ample proportions to do virtually anything (including, perhaps, adding two additional bedrooms). The two bedrooms have their own private half baths, one of which is large enough to convert into a full bath. At the center of the home is a full bathroom with a terrific, custom tile shower and lovely vanity. The Gothic-styled arched windows, horizontal wood walls and tin ceilings throughout make the decorating possibilities virtually endless....Go antique, go modern, go fun and funky, this palette offers unlimited possibilities as unique as its next owners. But the fun doesn't stop there....Outside is a private outdoor "living room" that includes an outdoor shower. Step out through that outdoor area and you will find beautiful gardens of perennials and vegetables. There's even a little greenhouse! Stroll through the brick courtyard on its brick sidewalks through towering trees, all inside of a beautifully fenced perimeter for additional privacy and security. Don't miss this special home as it has recently undergone a careful exterior restoration. It is literally ready for you to move in and begin your adventure!
Location
State MD
County Caroline
Zoning CBC
Rooms
Main Level Bedrooms 2
Interior
Interior Features Attic, Ceiling Fan(s), Combination Kitchen/Dining, Entry Level Bedroom, Family Room Off Kitchen, Floor Plan - Open, Kitchen - Country, Kitchen - Gourmet, Kitchen - Island, Pantry, Stall Shower, Wainscotting, Window Treatments, Wood Floors, Wood Stove
Hot Water Electric
Heating Heat Pump(s), Radiator
Cooling Ceiling Fan(s), Central A/C, Ductless/Mini-Split, Heat Pump(s), Multi Units
Flooring Wood, Ceramic Tile
Equipment Commercial Range, Dryer - Electric, Dishwasher, Refrigerator, Washer, Water Heater
Window Features Storm,Wood Frame
Appliance Commercial Range, Dryer - Electric, Dishwasher, Refrigerator, Washer, Water Heater
Heat Source Electric, Oil
Laundry Main Floor
Exterior
Fence Privacy, Decorative, Masonry/Stone
Water Access N
View Trees/Woods, City
Roof Type Architectural Shingle
Accessibility 36\"+ wide Halls, Doors - Swing In, Ramp - Main Level
Garage N
Building
Story 1
Sewer Public Sewer
Water Public
Architectural Style Other
Level or Stories 1
Additional Building Above Grade, Below Grade
Structure Type 9'+ Ceilings,Dry Wall,Wood Walls,Other
New Construction N
Schools
School District Caroline County Public Schools
Others
Pets Allowed Y
Senior Community No
Tax ID 0603025616
Ownership Fee Simple
SqFt Source Assessor
Acceptable Financing Cash, Conventional, FHA, VA
Listing Terms Cash, Conventional, FHA, VA
Financing Cash,Conventional,FHA,VA
Special Listing Condition Standard
Pets Allowed No Pet Restrictions
Read Less

Bought with Kathleen A Thompson • Benson & Mangold, LLC.
GET MORE INFORMATION





