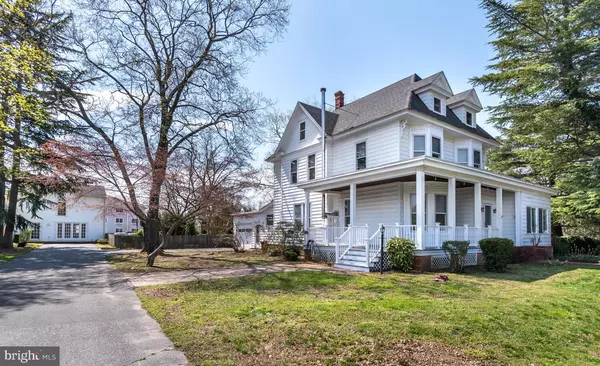For more information regarding the value of a property, please contact us for a free consultation.
119 W MAIN ST Sudlersville, MD 21668
Want to know what your home might be worth? Contact us for a FREE valuation!

Our team is ready to help you sell your home for the highest possible price ASAP
Key Details
Sold Price $380,000
Property Type Single Family Home
Sub Type Detached
Listing Status Sold
Purchase Type For Sale
Square Footage 3,488 sqft
Price per Sqft $108
Subdivision Sudlersville
MLS Listing ID MDQA147100
Sold Date 06/22/21
Style Victorian,Dwelling w/Separate Living Area,Carriage House
Bedrooms 4
Full Baths 2
Half Baths 1
HOA Y/N N
Abv Grd Liv Area 3,488
Originating Board BRIGHT
Year Built 1915
Annual Tax Amount $2,600
Tax Year 2021
Lot Size 1.080 Acres
Acres 1.08
Property Description
Lovely Victorian Home with original details, gorgeous moldings, staircase, large windows bring in lots of light, and wood floors. Close to Rt 301 for commuters. A fantastic 1-acre yard gives some privacy and a great place to entertain or play. Large rooms with 10' ceilings. The first floor includes a Finished room that has a separate entrance and could be used as an office or First Floor Bedroom. The attic is floored and provides great storage space or could be made into more living space. Memories are made here! And........ Carriage House/ In-law home, or rental.-- Consider the opportunities. The Heat Pump provides central heat and air conditioning. Large Open First Floor Living Room, Half bath, Washer/Dryer, Galley kitchen with all appliances. Upstairs has a full bathroom, 2 bedrooms, and an Extra Large Walk-in Closet. French Doors bring in lots of light.
Location
State MD
County Queen Annes
Zoning TTSF
Rooms
Other Rooms Living Room, Dining Room, Primary Bedroom, Bedroom 2, Bedroom 3, Bedroom 4, Kitchen, Foyer, Breakfast Room, Laundry, Mud Room, Office, Bathroom 1, Bonus Room, Primary Bathroom, Half Bath
Basement Outside Entrance, Interior Access, Unfinished
Interior
Interior Features Attic, Breakfast Area, Built-Ins, Butlers Pantry, Ceiling Fan(s), Crown Moldings, Floor Plan - Traditional, Formal/Separate Dining Room, Pantry, Studio, Wood Floors, Wood Stove, Curved Staircase, Wainscotting
Hot Water Oil
Heating Baseboard - Hot Water, Wood Burn Stove
Cooling Window Unit(s), Ceiling Fan(s)
Equipment Built-In Microwave, Dishwasher, Oven/Range - Gas
Window Features Bay/Bow
Appliance Built-In Microwave, Dishwasher, Oven/Range - Gas
Heat Source Oil, Wood
Laundry Main Floor
Exterior
Exterior Feature Porch(es), Wrap Around
Parking Features Additional Storage Area, Garage - Side Entry, Garage Door Opener, Oversized
Garage Spaces 1.0
Fence Fully, Rear
Water Access N
Accessibility None
Porch Porch(es), Wrap Around
Attached Garage 1
Total Parking Spaces 1
Garage Y
Building
Lot Description Landscaping, Private, Rear Yard, SideYard(s)
Story 2
Sewer Public Sewer
Water Public
Architectural Style Victorian, Dwelling w/Separate Living Area, Carriage House
Level or Stories 2
Additional Building Above Grade, Below Grade
Structure Type 9'+ Ceilings
New Construction N
Schools
School District Queen Anne'S County Public Schools
Others
Senior Community No
Tax ID 1801008064
Ownership Fee Simple
SqFt Source Assessor
Special Listing Condition Standard
Read Less

Bought with Daryl Gayhardt • Central Properties, LLC,
GET MORE INFORMATION





