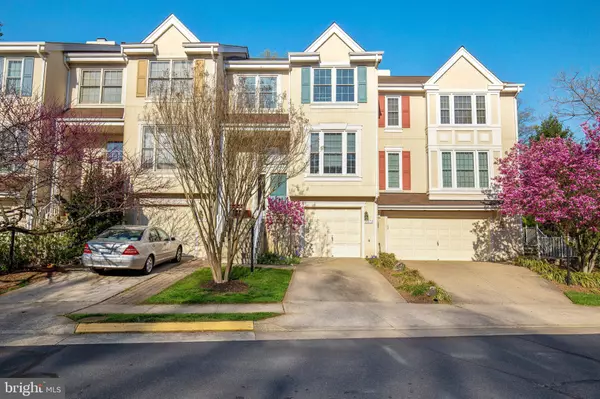For more information regarding the value of a property, please contact us for a free consultation.
1373 PARK GARDEN LN Reston, VA 20194
Want to know what your home might be worth? Contact us for a FREE valuation!

Our team is ready to help you sell your home for the highest possible price ASAP
Key Details
Sold Price $625,000
Property Type Townhouse
Sub Type Interior Row/Townhouse
Listing Status Sold
Purchase Type For Sale
Square Footage 2,086 sqft
Price per Sqft $299
Subdivision Windsor Park
MLS Listing ID VAFX1191398
Sold Date 05/24/21
Style Traditional
Bedrooms 3
Full Baths 2
Half Baths 2
HOA Fees $98/qua
HOA Y/N Y
Abv Grd Liv Area 1,786
Originating Board BRIGHT
Year Built 1993
Annual Tax Amount $6,401
Tax Year 2021
Lot Size 1,967 Sqft
Acres 0.05
Property Description
Well-maintained townhome with one car garage and a large deck overlooking serene area with mature trees in a highly thought after North Reston. New roof installed in 2019. A large kitchen on a main level features granite countertops, tile backsplash, extra tall cabinets, an island and newer appliances, all part of 2015 update, with energy-efficient windows and sliding doors installed at the same time. Open floor plan with custom crown molding in dining living room area continues to the oversized deck perfect for entertaining. Charming foyer with 12 ft ceiling, coat closet & half bath complete the main level. The Master Suite on the upper level features vaulted ceilings and generous walk-in closet with built-in shelving. The ensuite master bathroom includes skylight, dual vanities, soaking tub, standup shower and brand-new designer faucets in all bathrooms. Two more spacious bedrooms with ample closet space share a full bathroom on the upper level. The fully finished basement features plank floors, upgraded lighting, built-in bookshelves, another half bathroom, and a wet bar everything you need for working from home! There is an extra storage space, and two coat closets, one doubles as a wiring center for built-in speakers and all your entertainment needs. Effortless access to the North Hills pool and tennis courts, to trails, playgrounds and picnic pavilion. Less than a mile to the North Point Village Center's shopping and restaurants, and less than three miles to Wiehle-Reston East Metro station, Google offices, and Reston Town Center for groceries, restaurants, shopping, entertainment and more. ***FYI: 1) 60-inch flat screen TV (Sharp Aquos) in the living room conveys with the house. 2)The sellers understand that their preference of wall colors in the bedrooms may not fit others tastes and offer $2,000 incentive, so the buyers can repaint it to the color of their liking.
Location
State VA
County Fairfax
Zoning 372
Direction East
Rooms
Other Rooms Living Room, Primary Bedroom, Bedroom 2, Bedroom 3, Kitchen, Family Room, Foyer, Bathroom 2, Primary Bathroom, Half Bath
Basement Daylight, Partial, Fully Finished, Garage Access, Improved, Interior Access
Interior
Interior Features Breakfast Area, Combination Dining/Living, Floor Plan - Traditional, Kitchen - Eat-In, Kitchen - Island, Recessed Lighting, Soaking Tub, Window Treatments, Wood Floors, Crown Moldings, Skylight(s)
Hot Water Natural Gas
Heating Heat Pump(s)
Cooling Heat Pump(s), Programmable Thermostat
Flooring Carpet, Laminated
Fireplaces Number 2
Fireplaces Type Wood
Equipment Built-In Microwave, Dishwasher, Disposal, Exhaust Fan, Icemaker, Dryer - Front Loading, Oven/Range - Gas, Refrigerator, Washer - Front Loading, Water Heater
Fireplace Y
Appliance Built-In Microwave, Dishwasher, Disposal, Exhaust Fan, Icemaker, Dryer - Front Loading, Oven/Range - Gas, Refrigerator, Washer - Front Loading, Water Heater
Heat Source Natural Gas
Laundry Lower Floor
Exterior
Parking Features Garage - Front Entry, Garage Door Opener, Inside Access
Garage Spaces 1.0
Amenities Available Bike Trail, Common Grounds, Community Center, Jog/Walk Path, Picnic Area, Pool - Outdoor, Tennis Courts, Tot Lots/Playground
Water Access N
Roof Type Architectural Shingle
Accessibility None
Attached Garage 1
Total Parking Spaces 1
Garage Y
Building
Story 3
Sewer Public Septic, Public Sewer
Water Public
Architectural Style Traditional
Level or Stories 3
Additional Building Above Grade, Below Grade
New Construction N
Schools
Elementary Schools Aldrin
Middle Schools Herndon
High Schools Herndon
School District Fairfax County Public Schools
Others
Pets Allowed Y
HOA Fee Include Common Area Maintenance,Lawn Care Front,Lawn Maintenance,Pool(s),Reserve Funds,Snow Removal,Trash
Senior Community No
Tax ID 0114 24020002
Ownership Fee Simple
SqFt Source Assessor
Security Features Carbon Monoxide Detector(s)
Acceptable Financing Cash, FHA, Conventional, VA
Listing Terms Cash, FHA, Conventional, VA
Financing Cash,FHA,Conventional,VA
Special Listing Condition Standard
Pets Allowed No Pet Restrictions
Read Less

Bought with Annie L Cefaratti • Keller Williams Realty
GET MORE INFORMATION





