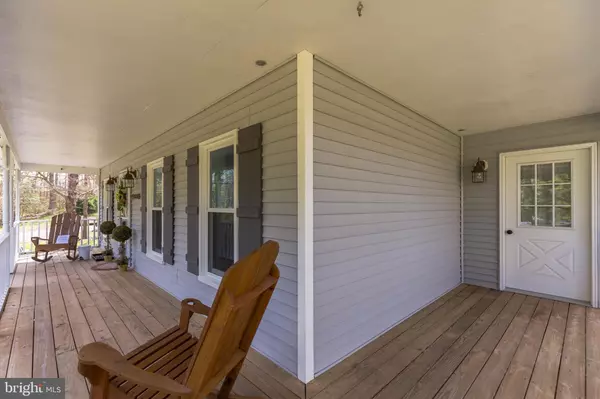For more information regarding the value of a property, please contact us for a free consultation.
980 BOWIE SHOP RD Huntingtown, MD 20639
Want to know what your home might be worth? Contact us for a FREE valuation!

Our team is ready to help you sell your home for the highest possible price ASAP
Key Details
Sold Price $370,000
Property Type Single Family Home
Sub Type Detached
Listing Status Sold
Purchase Type For Sale
Square Footage 2,296 sqft
Price per Sqft $161
Subdivision None Available
MLS Listing ID MDCA175610
Sold Date 05/27/20
Style Colonial
Bedrooms 3
Full Baths 2
Half Baths 2
HOA Y/N N
Abv Grd Liv Area 1,572
Originating Board BRIGHT
Year Built 1989
Annual Tax Amount $3,631
Tax Year 2019
Lot Size 1.200 Acres
Acres 1.2
Property Description
An amazing opportunity to own a farmhouse-style home conveniently located in Huntingtown. Situated on a little over an acre and no HOA! Meticulously maintained and move-in ready, this home offers so much charm and character. The wrap-around porch with an additional entrance door on the side, is the perfect spot to sit and have your morning coffee or tea. With its 3 bedrooms, 2 full and 2 half baths, this could be a great starter home or a chance to own a single family home. Lower level is completely finished and is currently set up for an in-home daycare, but is the perfect area for an additional great room. Newer laminated hardwood flooring on the main level and lower level not only provide ease of cleaning, but certainly gives that updated look and style. The rear yard has a fenced in area and two sheds, both with electric. Sellers have updated many of the larger projects. New doors and windows (2019); roof (2016); floors and carpet (2018); upgraded and upsized HVAC (2014); half bath in lower level (2015). Virtual tour provided, but we can also provide a more detailed virtual "walk through," should you need that.
Location
State MD
County Calvert
Zoning RUR
Rooms
Basement Fully Finished, Outside Entrance, Side Entrance, Walkout Level
Interior
Interior Features Ceiling Fan(s), Chair Railings, Crown Moldings, Formal/Separate Dining Room, Kitchen - Eat-In, Primary Bath(s), Walk-in Closet(s), Wood Floors
Heating Heat Pump(s)
Cooling Heat Pump(s)
Equipment Built-In Microwave, Dishwasher, Oven/Range - Electric, Refrigerator, Stainless Steel Appliances, Dryer, Washer
Window Features Insulated,Screens
Appliance Built-In Microwave, Dishwasher, Oven/Range - Electric, Refrigerator, Stainless Steel Appliances, Dryer, Washer
Heat Source Electric
Exterior
Exterior Feature Deck(s)
Garage Spaces 4.0
Water Access N
Accessibility None
Porch Deck(s)
Total Parking Spaces 4
Garage N
Building
Story 3+
Sewer On Site Septic
Water Well
Architectural Style Colonial
Level or Stories 3+
Additional Building Above Grade, Below Grade
New Construction N
Schools
Elementary Schools Huntingtown
Middle Schools Plum Point
High Schools Huntingtown
School District Calvert County Public Schools
Others
Senior Community No
Tax ID 0502065789
Ownership Fee Simple
SqFt Source Assessor
Special Listing Condition Standard
Read Less

Bought with Corry Deale • RE/MAX One
GET MORE INFORMATION





