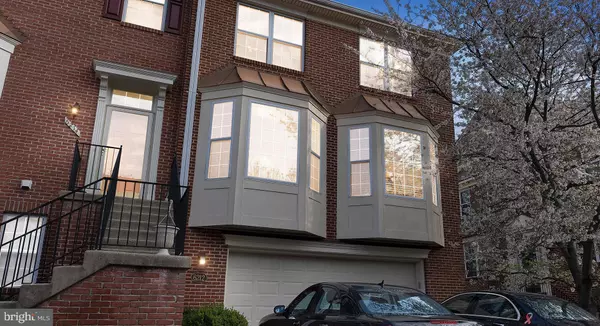For more information regarding the value of a property, please contact us for a free consultation.
6212 WINDHAM HILL RUN Alexandria, VA 22315
Want to know what your home might be worth? Contact us for a FREE valuation!

Our team is ready to help you sell your home for the highest possible price ASAP
Key Details
Sold Price $720,000
Property Type Townhouse
Sub Type End of Row/Townhouse
Listing Status Sold
Purchase Type For Sale
Square Footage 2,144 sqft
Price per Sqft $335
Subdivision Kingstowne
MLS Listing ID VAFX1189816
Sold Date 05/07/21
Style Colonial,Traditional
Bedrooms 3
Full Baths 3
Half Baths 1
HOA Fees $107/mo
HOA Y/N Y
Abv Grd Liv Area 2,144
Originating Board BRIGHT
Year Built 1996
Annual Tax Amount $6,870
Tax Year 2021
Lot Size 3,010 Sqft
Acres 0.07
Property Description
Own this beautiful 3 bed, 3.5 bath colonial home in Kingstowne with all nearby conveniences of restaurants, shopping, movie theaters, only minutes from the Springfield Metro station (Blue line). Immersed in nature, enjoy the scenic view surrounding the home complete with community amenities including pool, tennis court, fitness center and club room. Upon entering the home, you are greeted by an abundance of natural light from large windows, gleaming hardwood flooring, and crown molding all throughout. The main floor is an open space that features a dining and living room combo plus a kitchen and breakfast area combo. The large kitchen is a chefs dream! It features black granite countertops, a tiled backsplash, recessed lighting, and a breakfast bar with seating for four. The large family room is cozy with a gas fireplace and access to the backyard deck. A full bath completes this area of this home. Going up the second floor, it features 3 bedrooms including the primary suite that boasts a huge walk-in closet, an ensuite bath that has a bathtub, dual vanity, and glass door shower. Two more carpeted bedrooms, uniquely painted and each with ceiling fan finish off the second level of this home. The lower level is completely above ground and awash with windows. The lower level includes a half bath and is also perfect for extra storage needs. Don't miss the oversized garage with fresh paint on the walls and floor, with a newly installed insulated garage door. The laundry room is also completely finished from floor to ceiling! This home also offers a huge back deck accessible from the family room. It is an excellent area for gathering, BBQ, and relaxation. The vast green space is refreshing to the eyes and a place to enjoy home gardening. This location is just minutes away from local shopping stores, dining and doing. Hurry! Schedule an appointment today
Location
State VA
County Fairfax
Zoning 304
Rooms
Other Rooms Living Room, Dining Room, Primary Bedroom, Bedroom 2, Kitchen, Family Room, Foyer, Bedroom 1, Laundry, Other, Utility Room, Bathroom 1, Bathroom 3, Primary Bathroom, Half Bath
Interior
Interior Features Breakfast Area, Ceiling Fan(s), Crown Moldings, Recessed Lighting, Stall Shower, Upgraded Countertops, Walk-in Closet(s)
Hot Water Natural Gas
Heating Forced Air
Cooling Ceiling Fan(s), Central A/C
Fireplaces Number 1
Fireplaces Type Gas/Propane, Mantel(s)
Fireplace Y
Heat Source Natural Gas
Exterior
Exterior Feature Patio(s), Deck(s), Roof
Parking Features Garage - Side Entry, Oversized, Inside Access, Garage - Front Entry
Garage Spaces 4.0
Amenities Available Fitness Center, Community Center, Tennis Courts, Party Room, Pool - Outdoor, Bike Trail, Club House
Water Access N
Accessibility None
Porch Patio(s), Deck(s), Roof
Attached Garage 2
Total Parking Spaces 4
Garage Y
Building
Lot Description Backs to Trees, Front Yard, Landscaping, No Thru Street, Partly Wooded, Rear Yard, SideYard(s)
Story 3
Sewer Public Sewer
Water Public
Architectural Style Colonial, Traditional
Level or Stories 3
Additional Building Above Grade, Below Grade
New Construction N
Schools
School District Fairfax County Public Schools
Others
HOA Fee Include Common Area Maintenance,Management,Pool(s),Road Maintenance,Snow Removal,Trash
Senior Community No
Tax ID 1001 11060053
Ownership Fee Simple
SqFt Source Assessor
Security Features Security System,Smoke Detector
Special Listing Condition Standard
Read Less

Bought with MaryAnn Burstein • Coldwell Banker Realty
GET MORE INFORMATION





