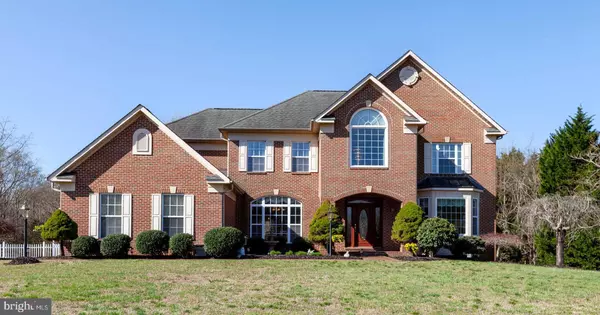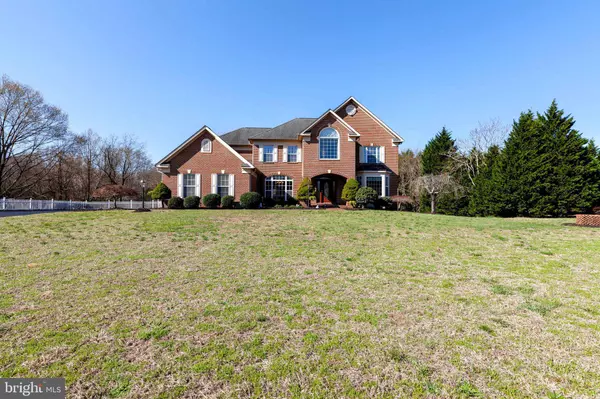For more information regarding the value of a property, please contact us for a free consultation.
13045 ZEKIAH DR Waldorf, MD 20601
Want to know what your home might be worth? Contact us for a FREE valuation!

Our team is ready to help you sell your home for the highest possible price ASAP
Key Details
Sold Price $740,000
Property Type Single Family Home
Sub Type Detached
Listing Status Sold
Purchase Type For Sale
Square Footage 5,546 sqft
Price per Sqft $133
Subdivision Zekiah Valley Sub
MLS Listing ID MDCH223274
Sold Date 05/14/21
Style Colonial
Bedrooms 6
Full Baths 3
Half Baths 1
HOA Y/N N
Abv Grd Liv Area 4,186
Originating Board BRIGHT
Year Built 1997
Annual Tax Amount $7,021
Tax Year 2020
Lot Size 3.880 Acres
Acres 3.88
Property Description
OPEN HOUSE on 4/17 is CANCELLED **MULTIPLE OFFERS** Offer submission deadline, Tuesday, 4/13 by 3 pm***PERFECT LOCATION, PRIVATE & SERENE!! Rare opportunity to own in the coveted Zekiah Valley luxury sub-division of Waldorf. This stunning home is a must see and will not last long! Great location, just 40 minutes to Washington, DC! Beautiful custom-crafted brick home offering 6 bedrooms & 3.5 baths. Brick walkway with landscaping and a water fountain lead you to the front porch. You are greeted by a double story foyer surrounded by arch-openings, with the formal living room and dining room on either side leading to the spectacular, fully renovated gourmet kitchen with porcelain tiles, granite counter tops, upgraded cabinets, stainless-steel appliances including a 5-burner cooktop and commercial grade range! The open floor plan kitchen includes a breakfast bar, casual dining-area, butlers pantry and an island, perfect for family gatherings & entertaining! The main level also includes a large family room w/fireplace, office, bedroom and a half bath. Enjoy summer afternoons and fall evenings on the beautiful multi-tiered composite deck with enclosed gazebo offering amazing views of the tree lined backyard! Beautiful hardwood stairs take you to the upper level featuring the grand master suite with a sitting room, large walk-in his and hers closets and the fully updated resort style bath with double vanities, soaking tub and separate shower! The second floor also includes 3 additional good-sized bedrooms and a loft area with a palladium window perfect for a reading nook or second home office! The fully finished basement includes a large bedroom with walk in closet and full bath and is perfect for entertaining with a large space that includes a seating area, gaming & workout area and your very own home theatre room! Walk-out from the basement to your large, private backyard. This home has it all, too many features to list NO HOA! 3D Matterport Tour link: https://my.matterport.com/show/?m=ZSp3Y1R8vzC and HD Video Link: https://houselens-enterprise-editors-upload.s3.amazonaws.com/enterpriseuploads%2F5bc6c396-0016-44c3-d688-928a92d1aee1.mp4
Location
State MD
County Charles
Zoning RC
Rooms
Basement Daylight, Full, Fully Finished, Walkout Level
Main Level Bedrooms 1
Interior
Interior Features Breakfast Area, Butlers Pantry, Ceiling Fan(s), Entry Level Bedroom, Family Room Off Kitchen, Formal/Separate Dining Room, Floor Plan - Open, Kitchen - Gourmet, Kitchen - Island, Pantry, Recessed Lighting, Upgraded Countertops, Walk-in Closet(s), Water Treat System, Window Treatments
Hot Water Electric
Heating Heat Pump(s)
Cooling Central A/C
Flooring Ceramic Tile, Hardwood, Partially Carpeted
Fireplaces Number 1
Fireplaces Type Wood
Equipment Cooktop, Dishwasher, Disposal, Dryer - Electric, Exhaust Fan, Microwave, Oven - Double, Range Hood, Stainless Steel Appliances, Washer, Water Heater
Furnishings No
Fireplace Y
Window Features Bay/Bow
Appliance Cooktop, Dishwasher, Disposal, Dryer - Electric, Exhaust Fan, Microwave, Oven - Double, Range Hood, Stainless Steel Appliances, Washer, Water Heater
Heat Source Electric
Laundry Basement
Exterior
Exterior Feature Deck(s), Screened
Parking Features Garage - Side Entry, Garage Door Opener
Garage Spaces 12.0
Water Access N
View Trees/Woods
Roof Type Asphalt
Accessibility None
Porch Deck(s), Screened
Attached Garage 2
Total Parking Spaces 12
Garage Y
Building
Lot Description Backs to Trees, Front Yard, Landscaping
Story 3
Sewer Community Septic Tank, Private Septic Tank
Water Well
Architectural Style Colonial
Level or Stories 3
Additional Building Above Grade, Below Grade
New Construction N
Schools
School District Charles County Public Schools
Others
Pets Allowed Y
Senior Community No
Tax ID 0908052158
Ownership Fee Simple
SqFt Source Assessor
Acceptable Financing Cash, Conventional, FHA, VA
Horse Property N
Listing Terms Cash, Conventional, FHA, VA
Financing Cash,Conventional,FHA,VA
Special Listing Condition Standard
Pets Allowed No Pet Restrictions
Read Less

Bought with Sandra A Orbits • Long & Foster Real Estate, Inc.
GET MORE INFORMATION





