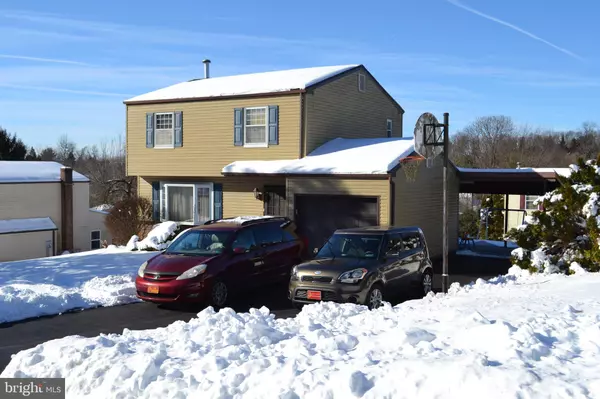For more information regarding the value of a property, please contact us for a free consultation.
567 ORIOLE CT Harrisburg, PA 17111
Want to know what your home might be worth? Contact us for a FREE valuation!

Our team is ready to help you sell your home for the highest possible price ASAP
Key Details
Sold Price $189,900
Property Type Single Family Home
Sub Type Detached
Listing Status Sold
Purchase Type For Sale
Square Footage 2,002 sqft
Price per Sqft $94
Subdivision Rolling Ridge
MLS Listing ID PADA129970
Sold Date 04/12/21
Style Traditional
Bedrooms 3
Full Baths 1
Half Baths 1
HOA Y/N N
Abv Grd Liv Area 1,352
Originating Board BRIGHT
Year Built 1978
Annual Tax Amount $2,815
Tax Year 2021
Lot Size 7,840 Sqft
Acres 0.18
Property Description
Welcome to this 3 bedroom 1.5 bath home in very convenient neighborhood, close to Rte 322, Chambers Hill area in Rolling Ridge. The home features an attached one car garage, plus a carport, & black topped driveway. The cozy living room has a ventless gas fireplace, with plenty of room to warm up on a cold winter day, also the TV's STAY! The newly renovated country kitchen offers plenty of room to eat in or use the formal dining room with hard wood floors & a country chair rail. All kitchen appliances stay as well as the washer dryer downstairs. A renovated half bath is also on the main floor. Upstairs are the 3 bedrooms & full bath. The spacious master has a dressing area & the 2nd door to access the full bath. Lower level continues with a finished family room, plus an unfinished area for the mechanics of the home & the laundry area. The siding is newer, as well as the roof, windows, furnace & central air. Cosmetic work may be the buyers choice but it is ready to go in the present condition. The back yard has a nice size shed & a chain link fence for animals or small childrens' safety. Come visit today, it won't last long in this market. Sellers are looking for a 04/15/2021 or later settlement.
Location
State PA
County Dauphin
Area Swatara Twp (14063)
Zoning RESIDENTIAL
Rooms
Other Rooms Living Room, Dining Room, Primary Bedroom, Bedroom 2, Bedroom 3, Kitchen, Family Room, Bathroom 1
Basement Full, Heated, Partially Finished
Interior
Interior Features Carpet, Ceiling Fan(s), Chair Railings, Crown Moldings, Floor Plan - Traditional, Kitchen - Country, Wood Floors
Hot Water Oil
Heating Forced Air
Cooling Central A/C
Flooring Carpet, Hardwood, Vinyl
Fireplaces Number 1
Fireplaces Type Fireplace - Glass Doors, Gas/Propane
Equipment Built-In Microwave, Dishwasher, Disposal, Dryer - Electric, Extra Refrigerator/Freezer, Oven - Self Cleaning, Oven/Range - Electric, Refrigerator, Washer, Water Heater
Fireplace Y
Appliance Built-In Microwave, Dishwasher, Disposal, Dryer - Electric, Extra Refrigerator/Freezer, Oven - Self Cleaning, Oven/Range - Electric, Refrigerator, Washer, Water Heater
Heat Source Oil
Laundry Basement, Washer In Unit, Dryer In Unit
Exterior
Exterior Feature Patio(s), Porch(es)
Parking Features Garage Door Opener, Garage - Front Entry, Inside Access
Garage Spaces 2.0
Fence Chain Link
Utilities Available Electric Available, Cable TV Available, Cable TV, Phone
Water Access N
View Limited, Street
Roof Type Architectural Shingle
Accessibility 32\"+ wide Doors
Porch Patio(s), Porch(es)
Attached Garage 1
Total Parking Spaces 2
Garage Y
Building
Story 2
Sewer Public Sewer
Water Public
Architectural Style Traditional
Level or Stories 2
Additional Building Above Grade, Below Grade
Structure Type Dry Wall
New Construction N
Schools
High Schools Central Dauphin East
School District Central Dauphin
Others
Pets Allowed Y
Senior Community No
Tax ID 63-076-021-000-0000
Ownership Fee Simple
SqFt Source Estimated
Acceptable Financing Cash, Conventional, FHA, VA
Listing Terms Cash, Conventional, FHA, VA
Financing Cash,Conventional,FHA,VA
Special Listing Condition Standard
Pets Allowed Cats OK, Dogs OK
Read Less

Bought with MICHAEL T PFAUTZ, JR • Coldwell Banker Realty
GET MORE INFORMATION





