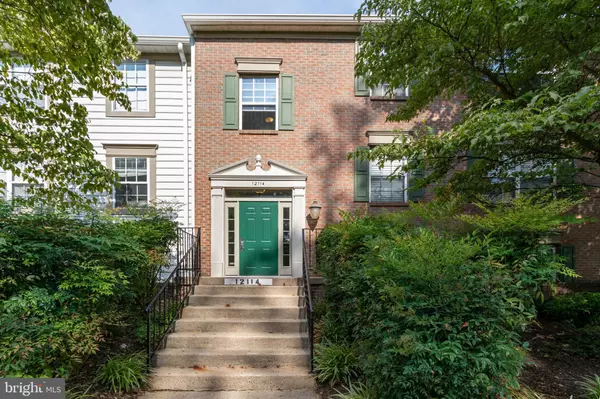For more information regarding the value of a property, please contact us for a free consultation.
12114 GREEN LEAF CT #101 Fairfax, VA 22033
Want to know what your home might be worth? Contact us for a FREE valuation!

Our team is ready to help you sell your home for the highest possible price ASAP
Key Details
Sold Price $299,900
Property Type Condo
Sub Type Condo/Co-op
Listing Status Sold
Purchase Type For Sale
Square Footage 1,064 sqft
Price per Sqft $281
Subdivision Heights At Penderbrook
MLS Listing ID VAFX1141334
Sold Date 09/01/20
Style Colonial
Bedrooms 3
Full Baths 2
Condo Fees $302/mo
HOA Fees $32
HOA Y/N Y
Abv Grd Liv Area 1,064
Originating Board BRIGHT
Year Built 1988
Annual Tax Amount $3,145
Tax Year 2020
Property Description
Live & play in CENTRALLY LOCATED Penderbrook golf course community featuring TONS OF AMENITIES--club house, exercise room, pool, tennis courts, walking paths, public golf course & more! INCREDIBLE location--MINUTES to Fair Oaks Mall, Fairfax Corner, Reston Town Centre, Vienna Metro, I-66, & Dulles Airport! METICULOUSLY MAINTAINED 3BR/2BA main level condo with OPEN, AIRY floor plan! Inviting Foyer with GLEAMING HDWDs opens to SPACIOUS Living Room with UPDATED ceiling fan & BUILT-INs! BRIGHT & CHEERY Sunroom with HUGE storage closet & views of common ground! Functional Kitchen with GLEAMING HDWDs, ample cabinets & NEW garbage disposal opens to Dining Room with NEW decorative chandelier & chair rail moulding! Master Bedroom Retreat with SUNLIT windows, LARGE walk-in closet & PRIVATE Master Bath with single vanity, tub/shower & TILE flooring! Bedrooms 2 & 3 with SUNLIT windows & spacious closets. Hall Bath with single vanity, HUGE shower & TILE flooring! Laundry Room with FULL-SIZE washer/dryer! Other updates include: FRESH neutral paint throughout, BRAND NEW neutral carpet, HVAC ('18), newer HWH & more! BRAND new front door to condo unit! Two assigned parking places convey!
Location
State VA
County Fairfax
Zoning 308
Rooms
Other Rooms Living Room, Dining Room, Primary Bedroom, Bedroom 2, Bedroom 3, Kitchen, Foyer, Sun/Florida Room, Bathroom 2, Primary Bathroom
Main Level Bedrooms 3
Interior
Interior Features Built-Ins, Carpet, Ceiling Fan(s), Chair Railings, Entry Level Bedroom, Floor Plan - Open, Combination Kitchen/Dining, Primary Bath(s), Stall Shower, Tub Shower, Walk-in Closet(s), Window Treatments, Wood Floors
Hot Water Electric
Heating Heat Pump(s)
Cooling Central A/C, Ceiling Fan(s)
Flooring Hardwood, Carpet, Ceramic Tile
Equipment Dishwasher, Disposal, Dryer, Exhaust Fan, Microwave, Oven/Range - Electric, Refrigerator, Washer, Water Heater
Fireplace N
Window Features Double Pane
Appliance Dishwasher, Disposal, Dryer, Exhaust Fan, Microwave, Oven/Range - Electric, Refrigerator, Washer, Water Heater
Heat Source Electric
Laundry Main Floor, Washer In Unit, Dryer In Unit
Exterior
Parking On Site 2
Amenities Available Basketball Courts, Club House, Common Grounds, Community Center, Fitness Center, Golf Course, Golf Course Membership Available, Jog/Walk Path, Pool - Outdoor, Reserved/Assigned Parking, Tennis Courts, Tot Lots/Playground
Water Access N
Roof Type Composite
Accessibility Grab Bars Mod
Garage N
Building
Lot Description Cul-de-sac
Story 1
Unit Features Garden 1 - 4 Floors
Foundation Slab
Sewer Public Sewer
Water Public
Architectural Style Colonial
Level or Stories 1
Additional Building Above Grade, Below Grade
Structure Type Dry Wall
New Construction N
Schools
Elementary Schools Waples Mill
Middle Schools Franklin
High Schools Oakton
School District Fairfax County Public Schools
Others
Pets Allowed Y
HOA Fee Include Common Area Maintenance,Ext Bldg Maint,Health Club,Lawn Maintenance,Management,Pool(s),Recreation Facility,Reserve Funds,Snow Removal,Trash
Senior Community No
Tax ID 0463 15 0123
Ownership Condominium
Security Features Smoke Detector
Acceptable Financing Cash, Conventional, VA, FHA
Listing Terms Cash, Conventional, VA, FHA
Financing Cash,Conventional,VA,FHA
Special Listing Condition Standard
Pets Allowed Cats OK, Dogs OK
Read Less

Bought with Nina Daoud • Keller Williams Capital Properties
GET MORE INFORMATION





