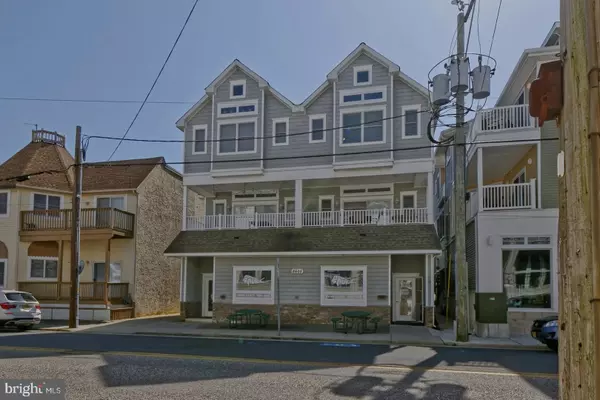For more information regarding the value of a property, please contact us for a free consultation.
8605 LANDIS AVE Sea Isle City, NJ 08243
Want to know what your home might be worth? Contact us for a FREE valuation!

Our team is ready to help you sell your home for the highest possible price ASAP
Key Details
Sold Price $800,000
Property Type Multi-Family
Sub Type Quadruplex
Listing Status Sold
Purchase Type For Sale
Square Footage 1,600 sqft
Price per Sqft $500
Subdivision Townsend Inlet
MLS Listing ID NJCM104910
Sold Date 08/03/21
Style Dwelling w/Separate Living Area
HOA Y/N N
Abv Grd Liv Area 1,600
Originating Board BRIGHT
Year Built 2010
Annual Tax Amount $3,194
Tax Year 2020
Lot Size 5,000 Sqft
Acres 0.11
Lot Dimensions 50.00 x 100.00
Property Description
DON'T MISS THIS!! Beautiful Townsends Inlet Beachblock 4 bedroom 2 and half bath condo! Original owners, never rented! Only 4 units in condo assoc. with shared elevator. In the heart of restaurants, shopping and grocery store. An impeccably maintained two story condominium located close to the beach. The unit features a ground level ELEVATOR, assigned parking, a delightful open tiled and hardwood floor plan on the first level (kitchen, living room with deck, dining area, half bathroom).Kitchen has a large island with counter stools, stainless steel appliances, granite counter tops and a tiled back splash. Spacious dining and living room with gas fireplace and access to the rear deck, along with a half bath on the first level. Second floor accommodations include four nicely appointed bedrooms and two full bathrooms that provide plenty of privacy for guests. Not to mention a usable attic space. Being sold furnished less personal items. Due to the COVID 19 pandemic, masks are required in the common area and inside the subject unit at all times.
Location
State NJ
County Cape May
Area Sea Isle City City (20509)
Zoning RESIDENTIAL
Interior
Interior Features Attic, Breakfast Area, Carpet, Ceiling Fan(s), Combination Kitchen/Dining, Dining Area, Elevator, Entry Level Bedroom, Floor Plan - Open, Kitchen - Eat-In, Sprinkler System, Wood Floors
Hot Water Electric
Heating Forced Air
Cooling Central A/C
Flooring Ceramic Tile, Carpet, Hardwood
Fireplaces Number 1
Equipment Built-In Microwave, Dishwasher, Disposal, Dryer, Exhaust Fan, Microwave, Oven/Range - Gas, Range Hood, Refrigerator, Washer
Fireplace Y
Window Features Sliding
Appliance Built-In Microwave, Dishwasher, Disposal, Dryer, Exhaust Fan, Microwave, Oven/Range - Gas, Range Hood, Refrigerator, Washer
Heat Source Natural Gas
Exterior
Exterior Feature Balcony
Utilities Available Cable TV Available, Electric Available, Natural Gas Available, Sewer Available, Water Available
Water Access N
View Other
Roof Type Shingle
Accessibility Elevator
Porch Balcony
Garage N
Building
Lot Description Other
Sewer Public Sewer
Water Public
Architectural Style Dwelling w/Separate Living Area
Additional Building Above Grade, Below Grade
Structure Type Cathedral Ceilings,Vaulted Ceilings
New Construction N
Schools
High Schools Ocean City
School District Ocean City Schools
Others
Tax ID 09-00087 02-00012 01-C-6
Ownership Fee Simple
SqFt Source Assessor
Security Features Main Entrance Lock,Smoke Detector,Sprinkler System - Indoor
Acceptable Financing Cash, Conventional
Listing Terms Cash, Conventional
Financing Cash,Conventional
Special Listing Condition Standard
Read Less

Bought with Eileen Capriotti • BHHS Fox & Roach-Sea Isle City
GET MORE INFORMATION





