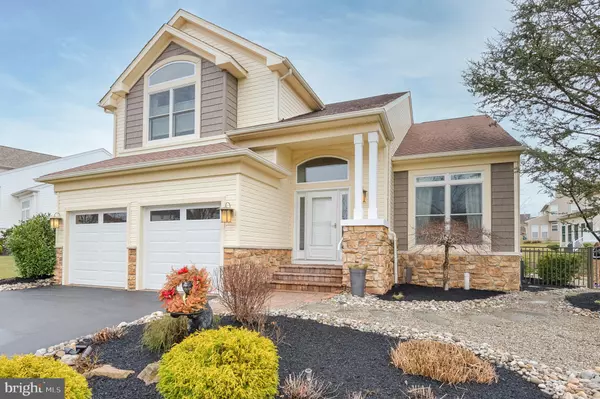For more information regarding the value of a property, please contact us for a free consultation.
616 KIRKWOOD LN New Hope, PA 18938
Want to know what your home might be worth? Contact us for a FREE valuation!

Our team is ready to help you sell your home for the highest possible price ASAP
Key Details
Sold Price $635,900
Property Type Single Family Home
Sub Type Detached
Listing Status Sold
Purchase Type For Sale
Square Footage 2,144 sqft
Price per Sqft $296
Subdivision North Pointe
MLS Listing ID PABU517620
Sold Date 05/26/21
Style Traditional
Bedrooms 3
Full Baths 2
Half Baths 1
HOA Fees $28
HOA Y/N Y
Abv Grd Liv Area 2,144
Originating Board BRIGHT
Year Built 2002
Annual Tax Amount $8,287
Tax Year 2020
Lot Size 9,847 Sqft
Acres 0.23
Lot Dimensions 110 x 114
Property Description
NEW ONE-OF-A-KIND DESIGNER CEDAR SHAKE FRONT SIDING crown the curb appeal of this unique gem in a fresh, beautiful facade unlike any other in desirable North Pointe! This single home offers an exciting combination of classic style, contemporary architectural details, and versatile spaces, all in a cool, calming color palette of blues to grays. 2021 NEW HVAC. Offered for sale by the original owner, this exceptional residence is situated on a prized premium lot rich with long-distance seasonal visual interest filled with light streaming through the home's one-of-a-kind custom collection of top-down/bottom up resized windows among front and rear living spaces. The entry opens on a 2-story raised hardwood foyer with distinctive "Chinoiserie" ceramic amber and bronze chandelier with 2 matching wall sconces in play with the wooden toned Hunter ceiling fan; the door transom and sidelights are topped with a large arched window, opening the vaulted foyer and living room, to the modern, turned staircase and across the spacious dining room. A distinctive pair of 8 foot Roman columns mark the vaulted Great Room's open entry to the Dining Room that overlooks the privacy-landscaped rear patio wing. The entire home is bathed in a soothing color family palette of dolphin blues and grays, from front great room to rear open-concept space, which is notably lit in premium-lot Southern Exposure optimized by a 2015 one-of-a-kind upgraded Kitchen Breakfast Nook Bump Out reimagining of North Pointe standard "Maplewood" model's 3-window nook in a custom oversized picture window flanked by a custom pair of upgraded top-down/bottom-up windows, all dressed in sleek, wide and modern "picture frame" molding; the picture window overlooking the 900 sq ft paver patio with mature privacy evergreens creates an interior-exterior open living space connection that visually enjoins the Kitchen/Family open concept with the expansive paver patio. All this light and space flow perfectly with sleek, premium touches in the gourmet kitchen: matte gunmetal GE kitchen suite; matte black Delta touch nozzle faucet; premium-height white laminate cabinets plus a generous sliding 2-door pantry, set against natural Oak flooring and black granite with subtle ivory veining surfaces. This modern look defines the rear open layout, anchored by a floor-to-ceiling gas fireplace with a surround in vertically-set black glass tiles, raised hearth and mantle topped in a curved architectural niche. The fireplace is flanked by 2 of the Family Room's 3 2016 matching custom top-down/bottom-up windows, including an extra window added by owner at construction. A 2017 upgraded Anderson craftsman style sliding glass door leads to the stunning, 900-square foot paver patio spanning the rear of the home. Professionally landscaped and hardscaped mature living space extends in peaceful, meandering walking paths, seasonal grasses, bushes, screening trees against pops of specimen plantings with textural rock gardens to create a lovely area for entertaining or quiet enjoyment. The patio's right wing is secluded in mature Arbor Vitaes with a long-distance view along winding landscaping of the home's prominent front-to-back gravel and PA slate walking path to your perfect fire-pit backyard escape. Inside, the painted 2-car garage with 2017 new doors lit in 4 windows, both offer remote openers with 1 upgraded to Wi-Fi, access the first-floor Laundry and Powder Room hallway, lit with a 2017 custom window in the Laundry Room that also features a 2017 Italian black enamel goose-neck utility sink with two storage drawers, Pergo flooring adjacent to the 2021 upgraded powder room's matching Pergo flooring, new contemporary black matte fixtures and new toilet. View video of home.
Location
State PA
County Bucks
Area Solebury Twp (10141)
Zoning RDD
Rooms
Other Rooms Living Room, Dining Room, Bedroom 2, Bedroom 3, Kitchen, Family Room, Basement, Foyer, Bedroom 1, Laundry, Loft, Bathroom 1, Bathroom 2, Half Bath
Basement Full, Unfinished
Interior
Hot Water Electric
Heating Forced Air
Cooling Central A/C
Fireplaces Number 1
Fireplaces Type Gas/Propane
Equipment Built-In Microwave, Dishwasher, Disposal, Oven - Self Cleaning, Refrigerator, Dryer - Front Loading, Washer - Front Loading
Fireplace Y
Appliance Built-In Microwave, Dishwasher, Disposal, Oven - Self Cleaning, Refrigerator, Dryer - Front Loading, Washer - Front Loading
Heat Source Natural Gas
Laundry Main Floor, Dryer In Unit, Washer In Unit
Exterior
Exterior Feature Patio(s)
Parking Features Garage - Front Entry
Garage Spaces 6.0
Fence Decorative
Utilities Available Natural Gas Available
Water Access N
Roof Type Shingle
Accessibility None
Porch Patio(s)
Attached Garage 2
Total Parking Spaces 6
Garage Y
Building
Lot Description Level, Landscaping, Rear Yard, SideYard(s), Front Yard
Story 2
Sewer Public Sewer
Water Public
Architectural Style Traditional
Level or Stories 2
Additional Building Above Grade, Below Grade
New Construction N
Schools
School District New Hope-Solebury
Others
Senior Community No
Tax ID 41-027-343
Ownership Fee Simple
SqFt Source Estimated
Security Features Monitored,Security System,Surveillance Sys
Special Listing Condition Standard
Read Less

Bought with Christopher Suhy • Weichert Realtors
GET MORE INFORMATION





