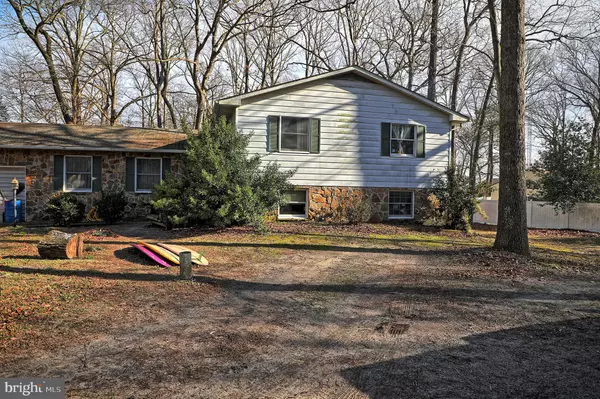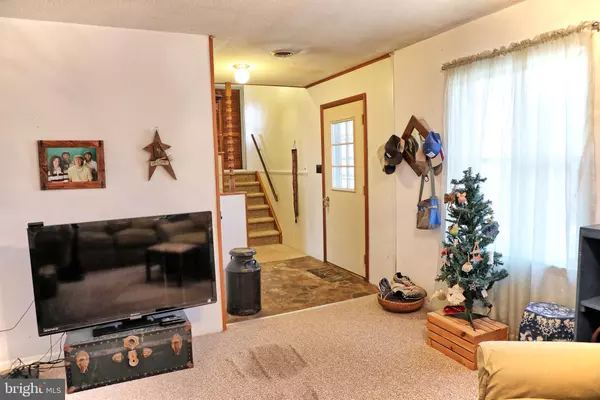For more information regarding the value of a property, please contact us for a free consultation.
28993 MYSTIC LN Millsboro, DE 19966
Want to know what your home might be worth? Contact us for a FREE valuation!

Our team is ready to help you sell your home for the highest possible price ASAP
Key Details
Sold Price $194,900
Property Type Single Family Home
Sub Type Detached
Listing Status Sold
Purchase Type For Sale
Square Footage 2,400 sqft
Price per Sqft $81
Subdivision Oaks (9)
MLS Listing ID DESU153738
Sold Date 11/23/20
Style Split Level
Bedrooms 4
Full Baths 2
Half Baths 1
HOA Y/N N
Abv Grd Liv Area 2,400
Originating Board BRIGHT
Year Built 1975
Annual Tax Amount $959
Tax Year 2020
Lot Size 1.000 Acres
Acres 1.0
Property Description
This home is being sold AS-IS. Please review all disclosures with your agent. Situated on a private, partially wooded one acre lot and offering 2,400 square feet of living space, this beautiful split-level home is the perfect fit for anyone with a growing family! Upon entering, you're welcomed with a cozy living room that leads into a charming country kitchen with an open eat-in dining area. Upstairs, you'll find 4 generous bedrooms, including a master suite with a walk-in closet. This home also boasts a fully finished basement with endless potential to be transformed to meet your needs. The basement is currently being utilized as an entertaining area as it offers ample space for a pool table and lounging chairs by the gorgeous stone fireplace. The basement could also double as a guest suite as it offers a half bathroom, a bonus room, and a separate laundry area. Schedule your private tour to experience all this home has to offer and BRING ALL REASONABLE OFFERS!
Location
State DE
County Sussex
Area Dagsboro Hundred (31005)
Zoning MR
Rooms
Basement Fully Finished, Full
Interior
Interior Features Carpet, Ceiling Fan(s), Combination Kitchen/Dining, Dining Area, Family Room Off Kitchen, Floor Plan - Traditional, Kitchen - Country, Kitchen - Eat-In, Primary Bath(s), Walk-in Closet(s)
Hot Water Electric
Heating Baseboard - Electric, Heat Pump - Electric BackUp
Cooling Central A/C
Flooring Carpet, Laminated
Fireplaces Number 1
Fireplaces Type Stone
Equipment Dryer, Oven - Wall, Microwave, Oven/Range - Electric, Refrigerator, Washer, Water Heater
Fireplace Y
Appliance Dryer, Oven - Wall, Microwave, Oven/Range - Electric, Refrigerator, Washer, Water Heater
Heat Source Electric
Laundry Lower Floor, Has Laundry
Exterior
Exterior Feature Deck(s)
Parking Features Garage - Front Entry, Additional Storage Area
Garage Spaces 2.0
Water Access N
Accessibility None
Porch Deck(s)
Attached Garage 2
Total Parking Spaces 2
Garage Y
Building
Lot Description Partly Wooded
Story 2
Sewer Gravity Sept Fld
Water Well
Architectural Style Split Level
Level or Stories 2
Additional Building Above Grade
New Construction N
Schools
School District Indian River
Others
Senior Community No
Tax ID 133-16.00-119.00
Ownership Fee Simple
SqFt Source Estimated
Acceptable Financing Cash, Conventional, FHA, USDA, VA
Listing Terms Cash, Conventional, FHA, USDA, VA
Financing Cash,Conventional,FHA,USDA,VA
Special Listing Condition Standard
Read Less

Bought with Marco Smith • Long & Foster Real Estate, Inc.
GET MORE INFORMATION





