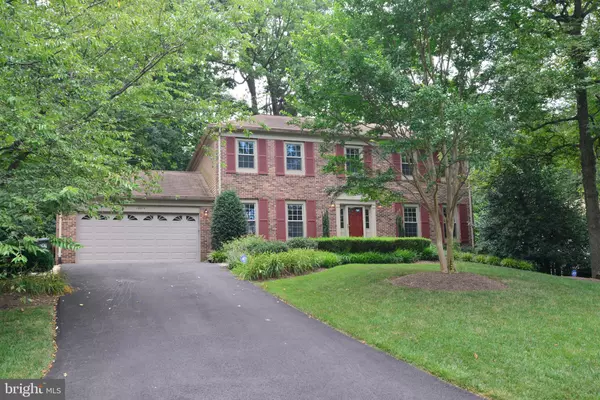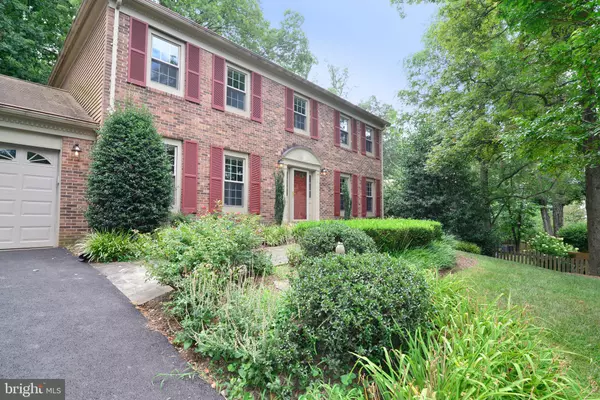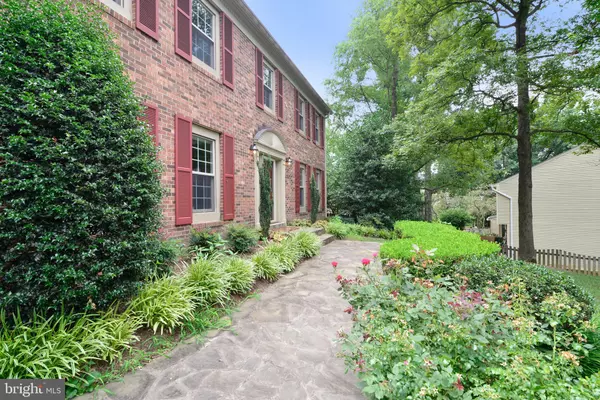For more information regarding the value of a property, please contact us for a free consultation.
12214 OX HILL RD Fairfax, VA 22033
Want to know what your home might be worth? Contact us for a FREE valuation!

Our team is ready to help you sell your home for the highest possible price ASAP
Key Details
Sold Price $700,000
Property Type Single Family Home
Sub Type Detached
Listing Status Sold
Purchase Type For Sale
Square Footage 2,362 sqft
Price per Sqft $296
Subdivision Fair Oaks Estates
MLS Listing ID VAFX1138562
Sold Date 08/26/20
Style Colonial
Bedrooms 4
Full Baths 2
Half Baths 1
HOA Fees $23/ann
HOA Y/N Y
Abv Grd Liv Area 2,362
Originating Board BRIGHT
Year Built 1982
Annual Tax Amount $7,428
Tax Year 2020
Lot Size 0.278 Acres
Acres 0.28
Property Description
Absolutely Beautiful Center Hall Colonial situated on a beautiful private drive in sought after Fair Oaks Estates. This one-owner home has been meticulously maintained throughout the years. Lovely screened in porch added in 2007 with furniture that conveys overlooking beautifully manicured lot. Pella windows added throughout the house in 2002. Pella Front door, French doors to deck and door to Garage in 2011. Lovely Center Hall colonial with Formal Separate Dining Room, Formal Living Room Gourmet Kitchen with Quartz Counters and Cooktop. Cozy Family Room with fireplace and Gas insert. Gleaming Hardwood Floors on the Main Level Chair rail and Crown Molding. Upper level features 4 generous sized Bedrooms including Master with Hardwood Floors and upgraded Master Bath with skylight Upper level Laundry Room. Three additional generous sized bedrooms plus upgraded bath complete this level. Full unfinished basement. Upgraded Heating is Gas and Air conditioner is Electric Heat Pump. 1 Year Cinch Home Warranty Conveys. ** Welcome Home**
Location
State VA
County Fairfax
Zoning 131
Rooms
Other Rooms Living Room, Dining Room, Bedroom 4, Kitchen, Family Room, Storage Room, Bathroom 1, Bathroom 2, Bathroom 3, Screened Porch
Basement Full, Unfinished
Interior
Interior Features Breakfast Area, Family Room Off Kitchen, Floor Plan - Open, Formal/Separate Dining Room, Kitchen - Gourmet, Kitchen - Table Space, Primary Bath(s), Upgraded Countertops, Walk-in Closet(s), Window Treatments, Wood Floors
Hot Water Natural Gas
Heating Forced Air
Cooling Central A/C, Heat Pump(s)
Fireplaces Number 1
Fireplaces Type Gas/Propane, Insert
Equipment Cooktop, Dishwasher, Dryer, Exhaust Fan, Icemaker, Oven - Wall, Refrigerator, Washer, Microwave
Fireplace Y
Appliance Cooktop, Dishwasher, Dryer, Exhaust Fan, Icemaker, Oven - Wall, Refrigerator, Washer, Microwave
Heat Source Natural Gas
Laundry Upper Floor
Exterior
Exterior Feature Porch(es), Screened
Parking Features Garage - Front Entry
Garage Spaces 2.0
Water Access N
Accessibility None
Porch Porch(es), Screened
Attached Garage 2
Total Parking Spaces 2
Garage Y
Building
Lot Description Cul-de-sac, Pipe Stem
Story 3
Sewer Public Sewer
Water Public
Architectural Style Colonial
Level or Stories 3
Additional Building Above Grade, Below Grade
New Construction N
Schools
Elementary Schools Navy
Middle Schools Franklin
High Schools Oakton
School District Fairfax County Public Schools
Others
Senior Community No
Tax ID 0461 22 0308
Ownership Fee Simple
SqFt Source Assessor
Acceptable Financing Cash, Conventional, FHA, VA
Horse Property N
Listing Terms Cash, Conventional, FHA, VA
Financing Cash,Conventional,FHA,VA
Special Listing Condition Standard
Read Less

Bought with James E Fox • Long & Foster Real Estate, Inc.
GET MORE INFORMATION





