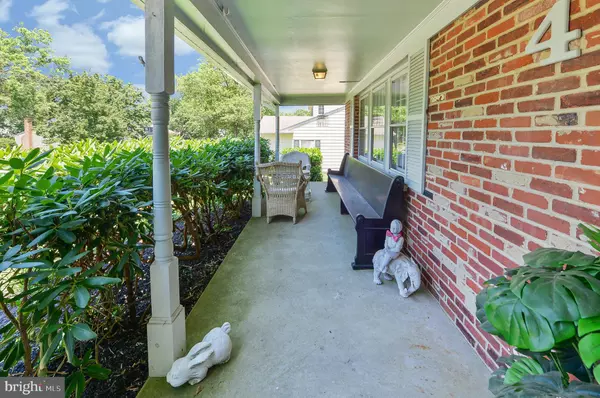For more information regarding the value of a property, please contact us for a free consultation.
4 KINGSWOOD RD Marlton, NJ 08053
Want to know what your home might be worth? Contact us for a FREE valuation!

Our team is ready to help you sell your home for the highest possible price ASAP
Key Details
Sold Price $282,000
Property Type Single Family Home
Sub Type Detached
Listing Status Sold
Purchase Type For Sale
Square Footage 2,162 sqft
Price per Sqft $130
Subdivision Brush Hollow
MLS Listing ID NJBL369982
Sold Date 03/27/20
Style Traditional,Transitional
Bedrooms 4
Full Baths 2
Half Baths 1
HOA Y/N N
Abv Grd Liv Area 2,162
Originating Board BRIGHT
Year Built 1971
Annual Tax Amount $8,662
Tax Year 2019
Lot Size 10,890 Sqft
Acres 0.25
Lot Dimensions 0.00 x 0.00
Property Description
Sometimes the decision makes itself; that is the case with this large and well built traditional home on a quiet street in the heart of Marlton. Located within the Brush Hollow neighborhood assuring you a solid value for years to come at an affordable price. The home has a large lot and a welcoming approach from the street. There's a full covered front porch, hardwood flooring, large rooms that include a living room, dining room, eat in kitchen with white cabinets, laminate flooring for easy care, family Room with full wall brick fireplace, skylights and wetbar. There is a powder room with pedestal sink plus a large laundry with the washer and dryer included. The sleeping areas of the home on the upper level include a master bedroom with private bathroom and 3 additional large bedrooms plus a hall bath. The original hardwood flooring is protected by carpet in the master and 2nd bedroom, while the hardwood is exposed in the remaining 2 bedrooms. You'll appreciate the additional living space in the full finished basement with built in bar. Add a 2 car garage and attic storage and you have a great place to make your dreams come true. Marlton is known for its highly rated schools, luxury shopping & restaurants, close proximity to the shore points and Philadelphia for sporting and cultural events. Like we said before, some decisions really do make themselves!
Location
State NJ
County Burlington
Area Evesham Twp (20313)
Zoning RES
Rooms
Other Rooms Living Room, Dining Room, Primary Bedroom, Bedroom 2, Bedroom 3, Bedroom 4, Kitchen, Family Room, Laundry, Bathroom 2, Primary Bathroom, Half Bath
Basement Full, Fully Finished
Interior
Interior Features Carpet, Family Room Off Kitchen, Floor Plan - Traditional, Formal/Separate Dining Room, Kitchen - Eat-In, Primary Bath(s), Recessed Lighting, Stall Shower, Tub Shower, Wet/Dry Bar, Window Treatments, Wood Floors, Other, Skylight(s)
Hot Water Natural Gas
Heating Forced Air
Cooling Central A/C
Flooring Hardwood, Laminated, Tile/Brick, Carpet
Fireplaces Number 1
Fireplaces Type Brick
Equipment Built-In Range, Dishwasher, Dryer, Oven - Double, Oven/Range - Gas, Washer
Fireplace Y
Appliance Built-In Range, Dishwasher, Dryer, Oven - Double, Oven/Range - Gas, Washer
Heat Source Natural Gas
Laundry Main Floor
Exterior
Parking Features Garage - Front Entry
Garage Spaces 2.0
Water Access N
View Garden/Lawn
Roof Type Shingle
Accessibility None
Attached Garage 2
Total Parking Spaces 2
Garage Y
Building
Story 2
Sewer Public Sewer
Water Public
Architectural Style Traditional, Transitional
Level or Stories 2
Additional Building Above Grade, Below Grade
New Construction N
Schools
Elementary Schools Jaggard
Middle Schools Marlton Middle M.S.
High Schools Cherokee H.S.
School District Evesham Township
Others
Senior Community No
Tax ID 13-00029 04-00017
Ownership Fee Simple
SqFt Source Assessor
Special Listing Condition Standard
Read Less

Bought with Eleanor McKenna • Pat McKenna Realtors
GET MORE INFORMATION





