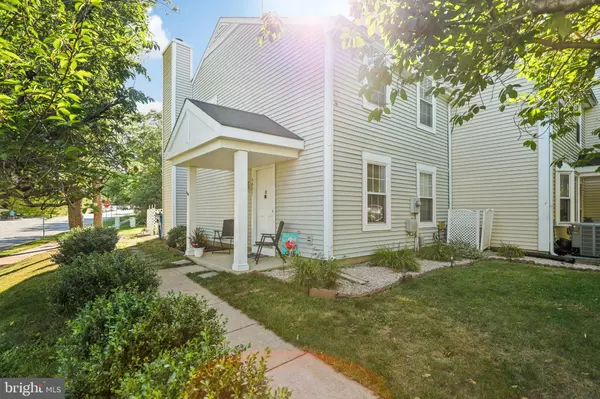For more information regarding the value of a property, please contact us for a free consultation.
5901 HAVENER HOUSE WAY Centreville, VA 20120
Want to know what your home might be worth? Contact us for a FREE valuation!

Our team is ready to help you sell your home for the highest possible price ASAP
Key Details
Sold Price $335,000
Property Type Townhouse
Sub Type End of Row/Townhouse
Listing Status Sold
Purchase Type For Sale
Square Footage 1,152 sqft
Price per Sqft $290
Subdivision Newgate
MLS Listing ID VAFX2077000
Sold Date 07/21/22
Style Contemporary
Bedrooms 2
Full Baths 1
Half Baths 1
HOA Fees $75/mo
HOA Y/N Y
Abv Grd Liv Area 1,152
Originating Board BRIGHT
Year Built 1985
Annual Tax Amount $2,307
Tax Year 2004
Lot Size 2,614 Sqft
Acres 0.06
Property Description
Don't miss this lovely 2 bed, 1.5 bath end unit in Newgate. This gem includes large windows, a large loft for office/den space, new carpet and fresh paint. Enjoy winter evenings while sitting in front of the cozy fire place. Spacious kitchen with plenty of cabinetry. This home is wonderful for anyone and everyone! Schedule a tour today!
Location
State VA
County Fairfax
Zoning 312
Direction South
Interior
Interior Features Kitchen - Table Space, Floor Plan - Open, Ceiling Fan(s)
Hot Water Electric
Heating Forced Air
Cooling Central A/C
Fireplaces Number 1
Fireplaces Type Screen
Equipment Dishwasher, Disposal, Refrigerator, Built-In Microwave, Icemaker, Stove
Fireplace Y
Appliance Dishwasher, Disposal, Refrigerator, Built-In Microwave, Icemaker, Stove
Heat Source Natural Gas
Exterior
Parking On Site 2
Amenities Available Pool - Outdoor, Tot Lots/Playground, Common Grounds
Water Access N
Accessibility None
Garage N
Building
Story 2
Foundation Slab
Sewer Public Sewer
Water Public
Architectural Style Contemporary
Level or Stories 2
Additional Building Above Grade, Below Grade
New Construction N
Schools
High Schools Westfield
School District Fairfax County Public Schools
Others
HOA Fee Include Common Area Maintenance,Management,Insurance,Pool(s)
Senior Community No
Tax ID 54-3-10- -385
Ownership Fee Simple
SqFt Source Estimated
Special Listing Condition Standard
Read Less

Bought with Dana T Tran • Pearson Smith Realty, LLC
GET MORE INFORMATION





