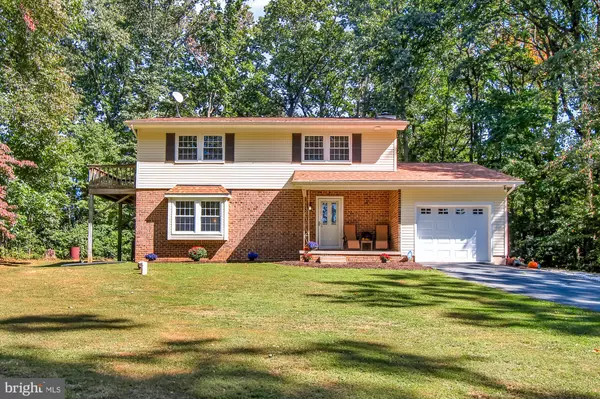For more information regarding the value of a property, please contact us for a free consultation.
8040 PLEASANT VALLEY RD Stewartstown, PA 17363
Want to know what your home might be worth? Contact us for a FREE valuation!

Our team is ready to help you sell your home for the highest possible price ASAP
Key Details
Sold Price $303,000
Property Type Single Family Home
Sub Type Detached
Listing Status Sold
Purchase Type For Sale
Square Footage 1,956 sqft
Price per Sqft $154
Subdivision Stewartstown
MLS Listing ID PAYK145448
Sold Date 10/28/20
Style Colonial
Bedrooms 4
Full Baths 2
Half Baths 1
HOA Y/N N
Abv Grd Liv Area 1,956
Originating Board BRIGHT
Year Built 1976
Annual Tax Amount $5,610
Tax Year 2020
Lot Size 1.177 Acres
Acres 1.18
Property Description
Are you looking for a beautiful, tranquil house that is tucked back away from the hustle and bustle? This gorgeously updated 4 bedroom colonial is the perfect home nestled in the woods between Pleasant Valley Road and the golf course. As you walk into this home you will notice the hardwood floors and a large living room for the whole family to enjoy a big game or a movie together. As you move towards the back of the house you will find a fully updated kitchen and granite countertops with a peninsula, that is great for breakfast or lunch. The floor plan is open and the kitchen unfolds into a large dining area, big enough for a large farmhouse table. Upstairs you will find 3 large bedrooms and an updated bathroom, the master suite also has a nice updated bathroom with plenty of closet space, and your own private deck for your morning coffee. If you love to have everyone over for a summer party or enjoy cozying up to the fire with just your family this wooded lot with a gazebo, gives you the best of both worlds. Also, enjoy the walking trails off of the corner of this lot that takes you to the golf course.
Location
State PA
County York
Area East Hopewell Twp (15225)
Zoning RESIDENTIAL
Direction North
Rooms
Other Rooms Living Room, Dining Room, Primary Bedroom, Bedroom 2, Bedroom 3, Bedroom 4, Kitchen, Basement, Laundry, Bathroom 2, Primary Bathroom, Half Bath
Basement Full, Partial
Interior
Interior Features Dining Area, Primary Bath(s), Walk-in Closet(s), Wood Floors, Upgraded Countertops, Breakfast Area, Carpet, Ceiling Fan(s), Crown Moldings, Family Room Off Kitchen, Floor Plan - Traditional
Hot Water Electric
Heating Forced Air, Heat Pump(s)
Cooling Central A/C
Flooring Hardwood, Carpet, Laminated, Ceramic Tile
Fireplaces Number 1
Fireplaces Type Wood
Equipment Stainless Steel Appliances, Built-In Microwave, Dishwasher, Dryer, Washer, Water Heater, Stove, Refrigerator, Oven/Range - Gas, Washer - Front Loading, Microwave
Fireplace Y
Appliance Stainless Steel Appliances, Built-In Microwave, Dishwasher, Dryer, Washer, Water Heater, Stove, Refrigerator, Oven/Range - Gas, Washer - Front Loading, Microwave
Heat Source Oil
Exterior
Exterior Feature Balcony
Parking Features Garage - Front Entry
Garage Spaces 1.0
Utilities Available Natural Gas Available, Electric Available, Cable TV Available, Phone Available
Water Access N
View Trees/Woods
Roof Type Asphalt
Accessibility None
Porch Balcony
Attached Garage 1
Total Parking Spaces 1
Garage Y
Building
Story 2
Sewer On Site Septic
Water Well
Architectural Style Colonial
Level or Stories 2
Additional Building Above Grade, Below Grade
Structure Type Dry Wall
New Construction N
Schools
School District South Eastern
Others
Senior Community No
Tax ID 25-000-CL-0018-G0-00000
Ownership Fee Simple
SqFt Source Assessor
Acceptable Financing Cash, Conventional, FHA, VA
Listing Terms Cash, Conventional, FHA, VA
Financing Cash,Conventional,FHA,VA
Special Listing Condition Standard
Read Less

Bought with Peter Thorpe • Cummings & Co. Realtors
GET MORE INFORMATION





