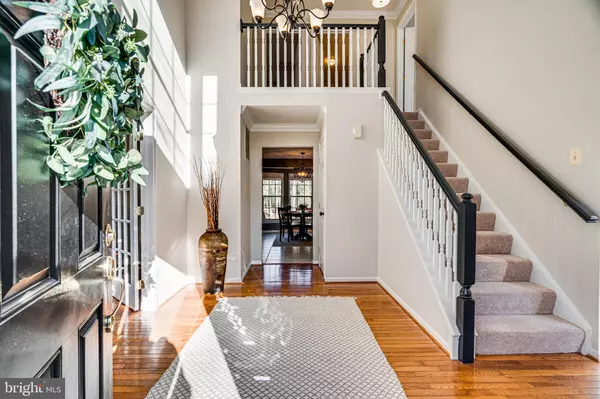For more information regarding the value of a property, please contact us for a free consultation.
14722 PICKETS POST RD Centreville, VA 20121
Want to know what your home might be worth? Contact us for a FREE valuation!

Our team is ready to help you sell your home for the highest possible price ASAP
Key Details
Sold Price $760,000
Property Type Single Family Home
Sub Type Detached
Listing Status Sold
Purchase Type For Sale
Square Footage 3,584 sqft
Price per Sqft $212
Subdivision Confederate Ridge
MLS Listing ID VAFX1175166
Sold Date 02/25/21
Style Colonial
Bedrooms 4
Full Baths 3
Half Baths 1
HOA Fees $12/ann
HOA Y/N Y
Abv Grd Liv Area 2,484
Originating Board BRIGHT
Year Built 1992
Annual Tax Amount $6,660
Tax Year 2020
Lot Size 0.263 Acres
Acres 0.26
Property Description
Don't lift a finger! Move-in ready gorgeous Colonial is just awaiting you. Homeowner worked with an excellent area designer to bring you tasteful finishes, great design and a soothing color palette. Light-filled two-story foyer greets you with an attractive staircase, atrium window and gleaming hardwoods. To the left of the staircase is a peaceful room that would be perfect for a large parlor or in-home office; just close the French doors. A separate dining room across the hall will easily accommodate a large gathering. The eat-in kitchen was remodeled in 2016 and includes white shaker cabinetry, quart countertops and stainless steel appliances to include a brand new gas range. The kitchen opens to the family room which has a comfy gas fireplace and French door to the rear deck. You'll love the beautiful and private backyard that is fully fenced. There is also common area to the left of home that adds to the privacy. Main floor laundry/mud room entrance and powder room come too. The upper level has four spacious bedrooms, all freshly carpeted , with great closets and ceiling fans. Home boasts a spacious master suite to include dressing area with new stylish vanity and walk-in closet. The master bath has just been remodeled to include a large shower with delightful tile, new vanity with dual sinks, new flooring, light fixtures, toilet and a barn door entrance. Not to be left out, the hall bath has been improved with adorable flooring, dual sink vanity and new toilet. This home has multiple spaces to gather to include a LARGE recreation room with dry bar area on the lower level. You'll find a full bath, den and a storage room as well. Quiet setting, large fenced yard, beautifully updated, ready for you. Welcome home!
Location
State VA
County Fairfax
Zoning 131
Rooms
Other Rooms Living Room, Dining Room, Primary Bedroom, Bedroom 2, Bedroom 3, Bedroom 4, Kitchen, Family Room, Den, Foyer, Laundry, Recreation Room, Storage Room, Bathroom 1, Bathroom 2, Bathroom 3, Primary Bathroom
Basement Full
Interior
Interior Features Breakfast Area, Built-Ins, Carpet, Ceiling Fan(s), Chair Railings, Crown Moldings, Curved Staircase, Family Room Off Kitchen, Formal/Separate Dining Room, Kitchen - Eat-In, Kitchen - Table Space, Pantry, Recessed Lighting, Walk-in Closet(s), Wood Floors
Hot Water Natural Gas
Heating Forced Air
Cooling Central A/C, Ceiling Fan(s), Programmable Thermostat
Fireplaces Number 1
Fireplaces Type Fireplace - Glass Doors, Mantel(s), Gas/Propane
Equipment Built-In Microwave, Dishwasher, Disposal, Dryer - Front Loading, Icemaker, Oven/Range - Gas, Refrigerator, Stainless Steel Appliances, Washer - Front Loading, Water Heater
Fireplace Y
Window Features Double Pane,Atrium
Appliance Built-In Microwave, Dishwasher, Disposal, Dryer - Front Loading, Icemaker, Oven/Range - Gas, Refrigerator, Stainless Steel Appliances, Washer - Front Loading, Water Heater
Heat Source Natural Gas
Laundry Main Floor
Exterior
Parking Features Garage - Front Entry, Garage Door Opener, Inside Access, Oversized
Garage Spaces 4.0
Fence Rear
Water Access N
Roof Type Architectural Shingle
Accessibility None
Attached Garage 2
Total Parking Spaces 4
Garage Y
Building
Lot Description Landscaping, No Thru Street
Story 3
Sewer Public Sewer
Water Public
Architectural Style Colonial
Level or Stories 3
Additional Building Above Grade, Below Grade
Structure Type 2 Story Ceilings
New Construction N
Schools
Elementary Schools Bull Run
Middle Schools Liberty
High Schools Centreville
School District Fairfax County Public Schools
Others
Senior Community No
Tax ID 0653 05030015
Ownership Fee Simple
SqFt Source Assessor
Special Listing Condition Standard
Read Less

Bought with Michael I Putnam • RE/MAX Executives
GET MORE INFORMATION





