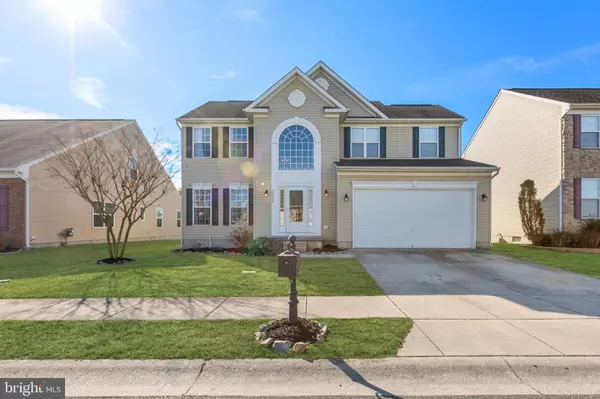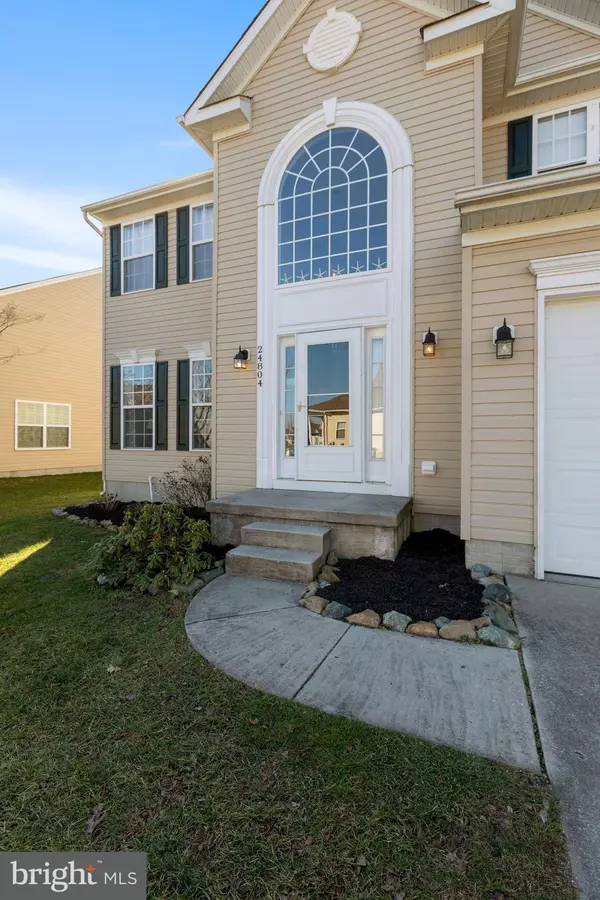For more information regarding the value of a property, please contact us for a free consultation.
24804 MAGNOLIA CIR Millsboro, DE 19966
Want to know what your home might be worth? Contact us for a FREE valuation!

Our team is ready to help you sell your home for the highest possible price ASAP
Key Details
Sold Price $389,500
Property Type Single Family Home
Sub Type Detached
Listing Status Sold
Purchase Type For Sale
Square Footage 3,311 sqft
Price per Sqft $117
Subdivision Plantation Lakes
MLS Listing ID DESU176130
Sold Date 03/22/21
Style Coastal
Bedrooms 6
Full Baths 4
Half Baths 1
HOA Fees $112/mo
HOA Y/N Y
Abv Grd Liv Area 2,275
Originating Board BRIGHT
Year Built 2007
Annual Tax Amount $1,164
Tax Year 2020
Lot Size 6,534 Sqft
Acres 0.15
Lot Dimensions 60.00 x 110.00
Property Description
Located in the amenity-rich planned golf course community of Plantation Lakes, luxurious living is guaranteed in this amazing single-family home! Designed to be beautiful featuring a lovely Palladian foyer window, modern wide plank flooring, rich hardwood, soaring vaulted ceilings, and decorative crown molding. This coastal model offers the best of both worlds, an open floor plan design at the back of the home with separate living and dining rooms perfect for entertaining family and friends! Enjoy preparing savory meals in the spacious kitchen adorned with Corian countertops, a stand-alone-center island, and a breakfast area for additional seating. Transition from the bright and airy family room to the outside patio for those fun summer gatherings. A bedroom suite or optional office flex space, half bath, laundry room with access to garage complete the main level. Relax and unwind at the end of a busy day in the spacious primary bedroom with two walk-in-closets and a private bath. Three additional bedrooms and a full bath complete the upper-level sleeping quarters. An expansive finished basement showcasing a recreation room, sixth bedroom and full bath, and two additional flex rooms, which could be used as a media room or home gym, provide even more living and storage space! Don't miss the opportunity to live in this vibrant community boasting an Arthur Hills designed 18-Hole championship golf course, in-ground community pool, tennis courts, tot-lot playground, walking trails, fitness facility, Clubhouse, The Landing Bar & Grille, golf shop, and more!
Location
State DE
County Sussex
Area Dagsboro Hundred (31005)
Zoning TN
Rooms
Other Rooms Living Room, Dining Room, Primary Bedroom, Bedroom 2, Bedroom 3, Bedroom 4, Bedroom 5, Kitchen, Game Room, Family Room, Foyer, Breakfast Room, Laundry, Recreation Room, Bedroom 6, Bonus Room
Basement Connecting Stairway, Full, Fully Finished, Heated, Improved, Interior Access, Windows, Sump Pump
Main Level Bedrooms 1
Interior
Interior Features Attic, Breakfast Area, Carpet, Ceiling Fan(s), Chair Railings, Combination Dining/Living, Combination Kitchen/Dining, Combination Kitchen/Living, Crown Moldings, Family Room Off Kitchen, Floor Plan - Open, Kitchen - Island, Pantry, Primary Bath(s), Recessed Lighting, Stall Shower, Store/Office, Upgraded Countertops, Walk-in Closet(s), Wood Floors
Hot Water Natural Gas
Heating Heat Pump(s)
Cooling Ceiling Fan(s), Central A/C
Flooring Carpet, Ceramic Tile, Hardwood, Laminated
Equipment Built-In Microwave, Dishwasher, Disposal, Dryer - Front Loading, Energy Efficient Appliances, Freezer, Icemaker, Microwave, Oven - Self Cleaning, Oven - Single, Refrigerator, Stainless Steel Appliances, Stove, Washer, Water Dispenser, Water Heater, Exhaust Fan
Fireplace N
Window Features Insulated,Palladian,Screens,Storm
Appliance Built-In Microwave, Dishwasher, Disposal, Dryer - Front Loading, Energy Efficient Appliances, Freezer, Icemaker, Microwave, Oven - Self Cleaning, Oven - Single, Refrigerator, Stainless Steel Appliances, Stove, Washer, Water Dispenser, Water Heater, Exhaust Fan
Heat Source Electric
Laundry Has Laundry, Main Floor
Exterior
Exterior Feature Patio(s)
Parking Features Garage - Front Entry, Garage Door Opener, Inside Access
Garage Spaces 4.0
Amenities Available Common Grounds, Community Center, Golf Course Membership Available, Jog/Walk Path, Lake, Picnic Area, Pool - Outdoor, Tennis Courts, Tot Lots/Playground
Water Access N
View Garden/Lawn, Trees/Woods
Roof Type Architectural Shingle
Accessibility Other
Porch Patio(s)
Attached Garage 2
Total Parking Spaces 4
Garage Y
Building
Lot Description Front Yard, Landscaping, Rear Yard, SideYard(s)
Story 3
Sewer Public Sewer
Water Public
Architectural Style Coastal
Level or Stories 3
Additional Building Above Grade, Below Grade
Structure Type 2 Story Ceilings,9'+ Ceilings,Dry Wall,Vaulted Ceilings
New Construction N
Schools
Elementary Schools East Millsboro
Middle Schools Millsboro
High Schools Sussex Central
School District Indian River
Others
HOA Fee Include Common Area Maintenance
Senior Community No
Tax ID 133-16.00-622.00
Ownership Fee Simple
SqFt Source Assessor
Security Features Main Entrance Lock,Smoke Detector
Special Listing Condition Standard
Read Less

Bought with JEFFREY KEMP • Coldwell Banker Resort Realty - Seaford
GET MORE INFORMATION





