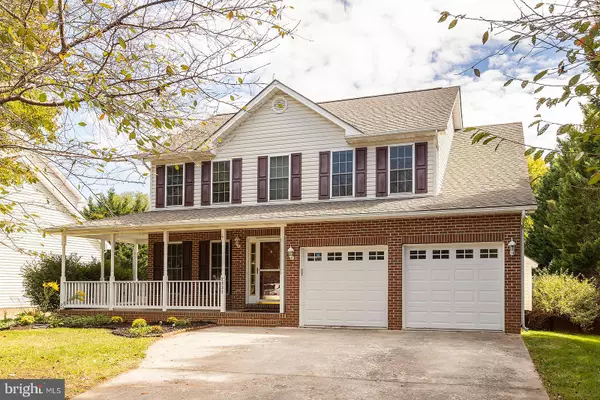For more information regarding the value of a property, please contact us for a free consultation.
2832 SARATOGA DR Winchester, VA 22601
Want to know what your home might be worth? Contact us for a FREE valuation!

Our team is ready to help you sell your home for the highest possible price ASAP
Key Details
Sold Price $420,000
Property Type Single Family Home
Sub Type Detached
Listing Status Sold
Purchase Type For Sale
Square Footage 2,596 sqft
Price per Sqft $161
Subdivision Battle Park Estates
MLS Listing ID VAWI2002496
Sold Date 11/28/22
Style Colonial
Bedrooms 4
Full Baths 2
Half Baths 1
HOA Y/N N
Abv Grd Liv Area 2,296
Originating Board BRIGHT
Year Built 1999
Annual Tax Amount $3,174
Tax Year 2022
Lot Size 0.396 Acres
Acres 0.4
Property Description
Come see this beautiful home in Battle Park Estates. This home offers an Owner's Suite with a private bathroom which has a separate shower and jetted tub. The large eat-in kitchen and separate dining room offer a great space for entertaining. Gorgeous wood floors go throughout the kitchen, dining room, and foyer. Two finished rooms in the basement can be used as offices or media rooms. Plenty of storage is available in the unfinished part of the basement. The newer tankless hot water heater is great for endless hot water. Enjoy sitting outside on the covered rear porch overlooking the fully fenced backyard. Close to shopping, restaurants, and downtown Winchester. You can enjoy long walks through Kernstown Battlefield located behind the neighborhood, or walk to the close by shops and restaurants. Don’t miss your chance to own this home.
Location
State VA
County Winchester City
Zoning LR
Rooms
Other Rooms Living Room, Dining Room, Primary Bedroom, Bedroom 2, Bedroom 3, Bedroom 4, Kitchen, Family Room, Den, Foyer, Breakfast Room, Laundry, Office, Bathroom 2, Primary Bathroom
Basement Partially Finished
Interior
Interior Features Attic, Breakfast Area, Ceiling Fan(s), Carpet, Floor Plan - Traditional, Kitchen - Eat-In, Primary Bath(s), Walk-in Closet(s), Window Treatments, Wood Floors
Hot Water Natural Gas, Tankless
Heating Central
Cooling Central A/C
Fireplaces Number 1
Fireplaces Type Gas/Propane
Equipment Dishwasher, Disposal, Dryer, Refrigerator, Washer, Water Heater - Tankless
Fireplace Y
Appliance Dishwasher, Disposal, Dryer, Refrigerator, Washer, Water Heater - Tankless
Heat Source Natural Gas
Exterior
Exterior Feature Porch(es)
Parking Features Garage - Front Entry
Garage Spaces 2.0
Fence Wood
Water Access N
Roof Type Architectural Shingle
Accessibility None
Porch Porch(es)
Attached Garage 2
Total Parking Spaces 2
Garage Y
Building
Story 3
Foundation Block
Sewer Public Sewer
Water Public
Architectural Style Colonial
Level or Stories 3
Additional Building Above Grade, Below Grade
New Construction N
Schools
School District Winchester City Public Schools
Others
Senior Community No
Tax ID 309-04-A- 31-
Ownership Fee Simple
SqFt Source Assessor
Acceptable Financing Cash, Conventional, FHA, VA
Listing Terms Cash, Conventional, FHA, VA
Financing Cash,Conventional,FHA,VA
Special Listing Condition Standard
Read Less

Bought with Grettel Vargas • Key Move Properties, LLC.
GET MORE INFORMATION





