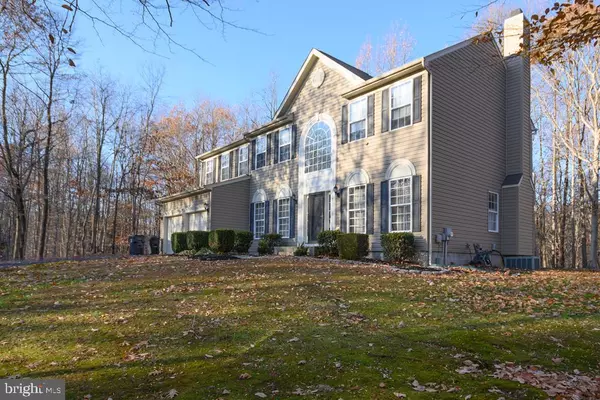For more information regarding the value of a property, please contact us for a free consultation.
27 BEAVER CT Rising Sun, MD 21911
Want to know what your home might be worth? Contact us for a FREE valuation!

Our team is ready to help you sell your home for the highest possible price ASAP
Key Details
Sold Price $382,936
Property Type Single Family Home
Sub Type Detached
Listing Status Sold
Purchase Type For Sale
Square Footage 3,482 sqft
Price per Sqft $109
Subdivision Beaver Lodge
MLS Listing ID MDCC167118
Sold Date 03/25/20
Style Colonial
Bedrooms 4
Full Baths 3
Half Baths 1
HOA Y/N N
Abv Grd Liv Area 2,632
Originating Board BRIGHT
Year Built 2004
Annual Tax Amount $4,060
Tax Year 2020
Lot Size 2.300 Acres
Acres 2.3
Property Description
The beautiful 4 bedroom 3 1/2 bath home sits in a gorgeous setting on 2.3 acres. Upon entering your new home your guests will be greeted in a spacious foyer. Formal dining room and library/formal living room are visible from the foyer. The family room, off the kitchen, boasts large windows to allow for lots of natural light but also a breathtaking view and privacy. A wood burning fireplace with mantle tops off this cozy setting as the seasons change. The eat in kitchen is spacious with plenty of cabinet and countertop space for preparing and entertaining. Slider leads to a deck and backyard. There is a large laundry room behind the kitchen and access to your 2 car garage. As you make your way upstairs your master suite awaits with soaring vaulted ceiling, 2 large walk in closets and your own private bath with soaking tub. The 3 additional bedrooms are all a generous size with large closets. The basement has the potential for an in law suite with a large rec room with gas fireplace, full bath and exercise room. There is a basement walkout that leads to the backyard. Home warranty included.
Location
State MD
County Cecil
Zoning NAR
Rooms
Other Rooms Dining Room, Primary Bedroom, Bedroom 2, Bedroom 3, Bedroom 4, Kitchen, Family Room, Library, Exercise Room, Recreation Room, Bathroom 2, Bathroom 3, Primary Bathroom
Basement Full, Fully Finished
Interior
Interior Features Carpet, Ceiling Fan(s), Family Room Off Kitchen, Formal/Separate Dining Room, Floor Plan - Traditional, Kitchen - Eat-In, Pantry, Soaking Tub, Stall Shower, Walk-in Closet(s)
Hot Water Propane
Heating Forced Air
Cooling Central A/C, Ceiling Fan(s)
Fireplaces Number 2
Fireplaces Type Wood, Gas/Propane, Mantel(s)
Equipment Dishwasher, Dryer, Exhaust Fan, Oven/Range - Electric, Range Hood, Refrigerator, Washer
Fireplace Y
Appliance Dishwasher, Dryer, Exhaust Fan, Oven/Range - Electric, Range Hood, Refrigerator, Washer
Heat Source Propane - Leased
Laundry Main Floor, Hookup, Washer In Unit, Dryer In Unit
Exterior
Parking Features Garage - Front Entry
Garage Spaces 2.0
Water Access N
View Trees/Woods
Accessibility None
Attached Garage 2
Total Parking Spaces 2
Garage Y
Building
Lot Description Backs to Trees, No Thru Street, Partly Wooded
Story 3+
Sewer Septic Exists
Water Well
Architectural Style Colonial
Level or Stories 3+
Additional Building Above Grade, Below Grade
New Construction N
Schools
School District Cecil County Public Schools
Others
Senior Community No
Tax ID 0805122627
Ownership Fee Simple
SqFt Source Assessor
Security Features Security System
Special Listing Condition Standard
Read Less

Bought with Andrea L Barker • Integrity Real Estate
GET MORE INFORMATION





