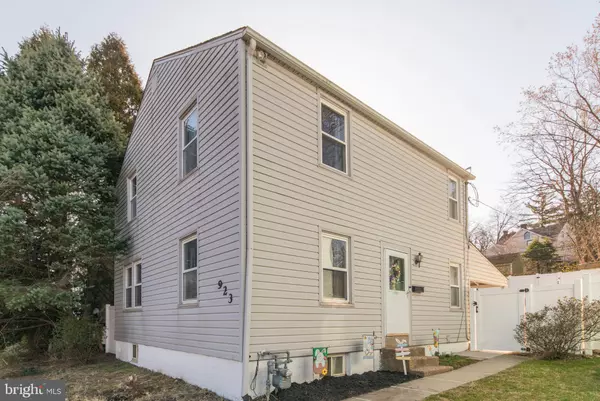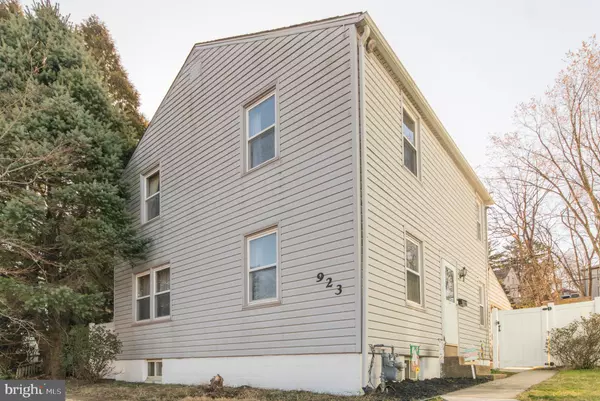For more information regarding the value of a property, please contact us for a free consultation.
923 TYSON AVE Abington, PA 19001
Want to know what your home might be worth? Contact us for a FREE valuation!

Our team is ready to help you sell your home for the highest possible price ASAP
Key Details
Sold Price $315,000
Property Type Single Family Home
Sub Type Detached
Listing Status Sold
Purchase Type For Sale
Square Footage 1,200 sqft
Price per Sqft $262
Subdivision Abington
MLS Listing ID PAMC686754
Sold Date 04/30/21
Style Colonial
Bedrooms 3
Full Baths 1
Half Baths 1
HOA Y/N N
Abv Grd Liv Area 1,200
Originating Board BRIGHT
Year Built 1950
Annual Tax Amount $4,007
Tax Year 2020
Lot Size 5,600 Sqft
Acres 0.13
Lot Dimensions 40.00 x 0.00
Property Description
Picture perfect, move in ready, 3 Bedroom home located in Abington School District!! The living room is large and bright and features beautiful hardwood floors that flow straight into the separate dining area. The kitchen is good size with ample cabinet and counter space, ceiling fan and window overlooking the rear yard! There is also a powder room on the main level as well. Upstairs are 3 generous size bedrooms (all with ceiling fans and hardwood floors) and an updated hall bathroom. The closet in the master bedroom is a walk in and provides access to the walk up attic. There is also a finished basement which provides bonus space that can be used as a playroom or den! Separate laundry room in the basement too. Outback is a large, very private, fully fenced in back yard with a New Vinyle Fence! A spacious rear, covered patio that providea a great space for outdoor entertaining! New 200 amp electrical panel, new hotwater heater installed in 2020, New Furnace installed in 2018 and energy efficient solar panels installed too. Great location near local schools, parks, shops and restaurants! Just move in, unpack and enjoy!
Location
State PA
County Montgomery
Area Abington Twp (10630)
Zoning H
Rooms
Basement Full, Fully Finished
Interior
Interior Features Attic, Ceiling Fan(s), Dining Area
Hot Water Natural Gas
Heating Forced Air
Cooling Central A/C
Flooring Carpet, Ceramic Tile, Hardwood
Fireplace N
Heat Source Natural Gas
Laundry Basement
Exterior
Exterior Feature Patio(s)
Garage Spaces 1.0
Water Access N
Accessibility None
Porch Patio(s)
Total Parking Spaces 1
Garage N
Building
Story 2
Sewer Public Sewer
Water Public
Architectural Style Colonial
Level or Stories 2
Additional Building Above Grade, Below Grade
New Construction N
Schools
School District Abington
Others
Senior Community No
Tax ID 30-00-68752-005
Ownership Fee Simple
SqFt Source Assessor
Special Listing Condition Standard
Read Less

Bought with Joshua W McKnight • Keller Williams Real Estate-Horsham
GET MORE INFORMATION





