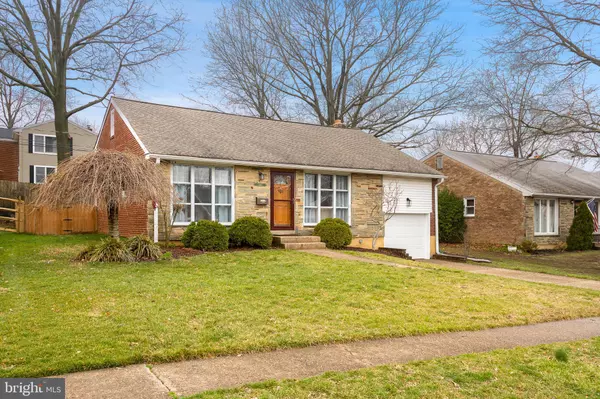For more information regarding the value of a property, please contact us for a free consultation.
2208 BRADMOOR RD Wilmington, DE 19803
Want to know what your home might be worth? Contact us for a FREE valuation!

Our team is ready to help you sell your home for the highest possible price ASAP
Key Details
Sold Price $353,000
Property Type Single Family Home
Sub Type Detached
Listing Status Sold
Purchase Type For Sale
Square Footage 2,810 sqft
Price per Sqft $125
Subdivision Fairfax
MLS Listing ID DENC523168
Sold Date 05/27/21
Style Split Level
Bedrooms 3
Full Baths 2
Half Baths 1
HOA Y/N N
Abv Grd Liv Area 1,850
Originating Board BRIGHT
Year Built 1955
Annual Tax Amount $2,261
Tax Year 2020
Lot Size 6,098 Sqft
Acres 0.14
Lot Dimensions 60.00 x 100.00
Property Description
Wonderfully maintained and updated Gem in Fairfax with 3 BR's and 2.5 Baths. Upstairs there is a surprise walk up that is all ready to be BR 4 or private office! The main level Living & Dining rooms feature a vaulted ceiling and the adjacent completely remodeled Kitchen has SS appliances with SS farm sink, tiled backsplash, under cabinet lighting and granite countertops. The tiled first level Family Room is spacious (currently a tribute to local sports enthusiasts) with a powder room, and outside entrance to a wonderful private fenced back yard, shed, and hardscape patio. The laundry room and entrance to the attached garage are tucked into this most convenient location. Lots of painting, windows & AC updates are just a few of the other items to check off your list. This house shines!
Location
State DE
County New Castle
Area Brandywine (30901)
Zoning NC5
Rooms
Other Rooms Living Room, Dining Room, Primary Bedroom, Bedroom 2, Bedroom 3, Kitchen, Family Room
Interior
Interior Features Window Treatments, Attic, Attic/House Fan, Ceiling Fan(s), Recessed Lighting, Primary Bath(s), Stall Shower
Hot Water Natural Gas
Heating Forced Air
Cooling Central A/C
Flooring Ceramic Tile, Carpet, Hardwood
Equipment Stainless Steel Appliances, Oven/Range - Gas, Range Hood, Exhaust Fan, Refrigerator, Dishwasher, Disposal, Dryer, Washer, Water Heater
Fireplace N
Window Features Storm
Appliance Stainless Steel Appliances, Oven/Range - Gas, Range Hood, Exhaust Fan, Refrigerator, Dishwasher, Disposal, Dryer, Washer, Water Heater
Heat Source Natural Gas
Laundry Lower Floor
Exterior
Exterior Feature Patio(s)
Parking Features Garage Door Opener
Garage Spaces 3.0
Water Access N
Roof Type Asphalt
Accessibility None
Porch Patio(s)
Attached Garage 1
Total Parking Spaces 3
Garage Y
Building
Lot Description Private, Front Yard, Landscaping, Level, Rear Yard, SideYard(s)
Story 2
Sewer Public Sewer
Water Public
Architectural Style Split Level
Level or Stories 2
Additional Building Above Grade, Below Grade
Structure Type Dry Wall,Vaulted Ceilings
New Construction N
Schools
Elementary Schools Lombardy
Middle Schools Springer
High Schools Brandywine
School District Brandywine
Others
Senior Community No
Tax ID 06-090.00-144
Ownership Fee Simple
SqFt Source Assessor
Security Features Carbon Monoxide Detector(s),Smoke Detector
Special Listing Condition Standard
Read Less

Bought with Michael Kenneth Eitelman • Redfin Corporation
GET MORE INFORMATION





